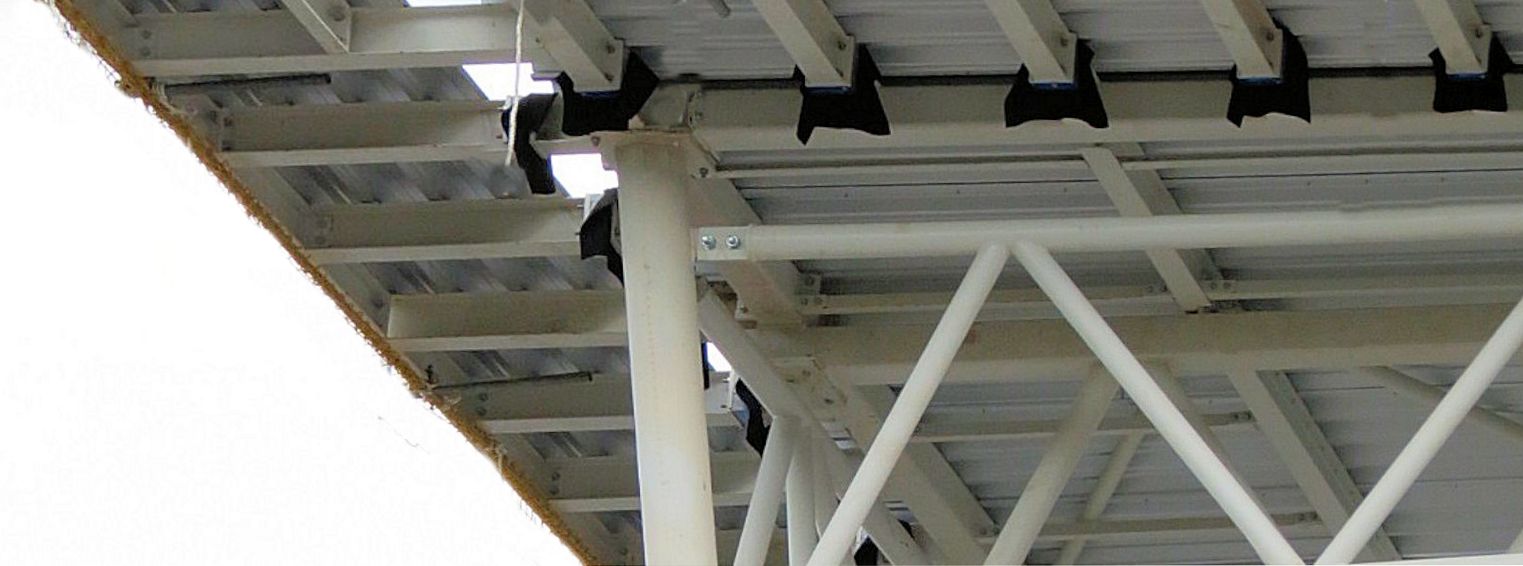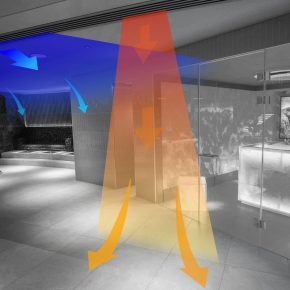
Schöck Isokorb prevents thermal bridging at new Irish distillery
CASE STUDY: Schöck prevents thermal bridging at Irish distillery development
The new Still House (Courtesy of Wain Morehead Architects)
Irish Distillers Pernod Ricard
100 million is being invested in new plant to double the capacity at Irish Distillers Pernod Ricard development of its main distillery in Midleton, County Cork.
When complete, Midleton will be one of the most modern distilleries in the world, boasting three 75,000 litre pot stills, and three column stills, which are used in combinations of three to produce the different types of whiskey.
Sustainability has always played a significant part in Irish Distillers Pernod Ricards development programmes and the current expansion is no exception.
Tommy Keane, head of distilling operations at Irish Distillers: Sustainability was a pre-requisite from the outset, from the design stage. Every element was examined from a sustainability perspective.
Architect John Morehead, of Wain Morehead Architects:We were able to incorporate all the tools and techniques we used from doing passivhaus buildings and apply it to this building.
Prevention of thermal bridging
Schöck prevents thermal bridging – KST modules in position
The 21.5m high pot still hall building envelope is designed to a very high level of thermal performance and one of the design factors that had to be taken
into account was the prevention of thermal bridging. There is of course a regulatory need to reduce local heat loss and CO2 emissions. But in addition, condensation can be a potential problem too, frequently resulting in structural integrity problems and even mould growth, which brings its own set of health risks to personnel.
The pot still hall has an overhanging roof element and this is insulated to the top, leading edge and underside on the north elevation and part return on the east and west elevations over a glazed wall. To prevent any risk of thermal bridging at these roof overhang connectivity points, the structural elements to the primary steel are isolated from the interior environment using Isokorb structural thermal break units from Schöck.
The Isokorb is one of the most sophisticated solutions on the market, for the prevention of thermal bridging in connective situations; and has been supplied for the project by Contech Accessories, of Tullow, County Carlow, the Schöck sales partner and sole distributor for Ireland.
Isokorb outstanding thermal efficiency
The Isokorb offers outstanding thermal efficiency and unrivalled application options, allowing connections to be made between concrete-to-concrete, concrete-to-steel and steel-to-steel. One of the modular connection types even allows the retro-fitting of balconies in certain situations. At Midleton, it is the KST-QST module for steel-to-steel applications that has been specified. The KST modules are unique in being able to withstand extremely demanding loads and incorporate stainless steel components to ensure corrosion protection and minimise thermal conductivity.
Due to their thermal insulation properties, the Isokorb modules dramatically reduce energy loss in connective areas by guaranteeing that there is uniformity between cantilever structures and the internal structure at the thermal envelope. They also transfer load and maintain full structural integrity, while at the same time enabling inner surface area temperatures to remain well in excess of those likely to cause mould formation and condensation. The units are easy to fit with regular end-plate connections and all available steel profiles can be bolted on.
Schöck Isokorb range compliance and certification
- entire Schöck Isokorb range provides BBA Certification and LABC Registration
- exceeds the requirements of BRE IP1/06 and Part L of the UK and Irish Building Regulations – these state that the temperature factor used to indicate condensation risk (fRSI), must be greater than, or equal to, 0.50 for commercial buildings, a requirement comfortably exceeded by incorporating the Isokorb into the design
- compliance with the Government Standard Assessment Procedure, SAP 2012, concerning CO2 emissions from buildings, and respectively heat losses through non-repeating thermal bridges
- lambda values of the Schöck Isokorb enables energy loss through balconies, canopies and other cantilever parts of the building to be reduced by as much as 84% to 91%.
Schock
The Clock Tower
2-4 High Street
Kidlington
OX5 2DH
UK
Phone
0845 241 3390
Fax
0845 241 3391
Visit Supplier's page
Latest news

2nd April 2025
FIT Show 2025 Launches Innovative Marketplace Feature to Enhancing Value for Installers
FIT Show, the UK’s leading event for the window, door, flat glass, hardware, and roofing industries, is excited to announce the launch of a brand new Marketplace feature at its upcoming 2025 event (Birmingham NEC, 29 April – 1 May).
Posted in Architectural Ironmongery, Articles, Building Industry Events, Building Industry News, Building Products & Structures, Doors, Exhibitions and Conferences, Glass, Glazing, Hand Tools, Innovations & New Products, Plant, Equipment and Hire, Power Tools, Restoration & Refurbishment, Retrofit & Renovation, Roofs, Seminars, Training, Windows
2nd April 2025
Hi-spec deployment of EJOT Colorfast at new Birmingham logistics park
EJOT Colorfast fasteners have been used extensively in the construction of eight new high-specification warehousing and logistics buildings at the Urban 8 Logistics Park in King’s Norton, Birmingham.
Posted in Articles, Building Industry News, Building Products & Structures, Building Systems, Case Studies, Facades, Restoration & Refurbishment, Retrofit & Renovation, Roofs, Walls
2nd April 2025
SWA member delivers ‘fresh Hope’ for university’s Sustainable Building department
A detailed contract to restore an iconic Art Deco building in the heart of Birmingham’s Jewellery Quarter was carried out by Steel Window Association member, The Window Repair Company (Northwest) Limited.
Posted in Articles, Building Associations & Institutes, Building Industry News, Building Products & Structures, Building Systems, Case Studies, Glass, Glazing, Restoration & Refurbishment, Retrofit & Renovation, Steel and Structural Frames, Sustainability & Energy Efficiency, Windows
1st April 2025
Gilberts Takes Thermal Comfort to New Heights
Gilberts Blackpool is continuing to build on its reputation as a pioneer with the unveiling of ThermaAstute™ – the most extensive range of thermally sensitive diffusers in the market.
Posted in Air Conditioning, Articles, Building Industry News, Building Products & Structures, Building Services, Facility Management & Building Services, Heating, Ventilation and Air Conditioning - HVAC, Innovations & New Products, Restoration & Refurbishment, Retrofit & Renovation, Sustainability & Energy Efficiency
 Sign up:
Sign up: