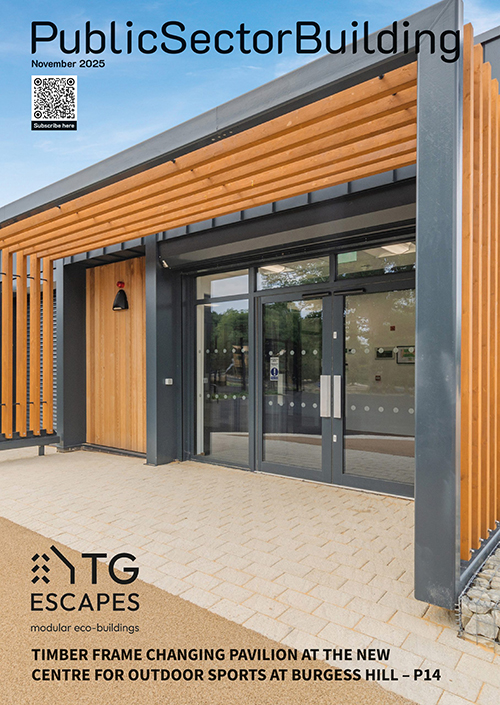After over a year of focusing on online trading via home deliveries and click and collect services, shoppers are now returning to the high street and with retailers looking to showcase their wares in the most literal sense. The use of glazing is a core design feature of retail buildings and shop designs.
Andrew Cooper, national specification manager from leading aluminium fenestration solutions provider Senior Architectural Systems, puts together a handy ‘shopping list’ of factors to consider.
Pick and mix
Although the retail sector features many different building types, most feature shop front glazing or curtain walling, and commercial door systems.
Shop front systems are suitable for projects that only require ground floor or low-rise glazing, and they can create an inviting shop floor that has the required level of visibility. As shop front glazing systems are usually only appropriate for single-storey applications, it is a popular choice for smaller retail units or for refurbishment projects where the overall look of existing façade materials must be been retained. Curtain walling systems are more suited for high-rise shopping centres and for retail projects that require glazing to span multiple floors.

Shops and showrooms also require commercial doors systems, with swing and automatic opening systems being the most popular. Low thresholds provide ease of access and anti-finger trap stiles, although not a legal requirement, are an important safety consideration. The robust nature of aluminium door systems means they require little or no maintenance, making them an ideal choice for the retail sector.
The perfect fit
The retail sector features a range of different building designs which all require a different approach to the specification of fenestration systems. A large out-of-town retail complex for example may feature a large amount of glazing to create an eye-catching facade that is easily visible from the approaching road networks.
Similarly, shops located within a busy high-street will face unique design requirements depending on the neighbouring architecture and individual town planners.
Sustainable style
It is vital that as retailers reopen, they are both efficient to operate and maintain, and pleasant to work and shop in. Light and airy interior spaces not only showcase the products effectively but can also help reduce the reliance on the use of artificial light and air conditioning which can have a negative effect on running costs and carbon emissions.
Specifying windows, doors and curtain walling systems that offer improved thermal performance and can achieve compliance with Part L of the Building Regulations is therefore essential.

Aluminium glazing systems such as our own PURe® aluminium windows and doors have evolved to offer improved thermal efficiency and can achieve U-values that are far lower than stipulated in the current building regulations.
This can allow major improvements to be made to the overall carbon footprint, such as being able to off-set high carbon emissions in mechanically cooled areas and make potential costs savings by removing the need to specify more expensive sustainable solutions such as photovoltaics roof panels.
Brand new look
Aluminium fenestration systems can also be powder coated in virtually any colour. This design flexibility is an essential way for larger retailers to reinforce brand identity but is also an effective way of creating a bespoke and individual look for smaller independent stores.
Package deals
Another consequence of the rise in online shopping is that more retailers are investing in out-of-town distribution centres and although they are subject to a very different design code to traditional retail outlets, the need to create an energy-efficient building envelope remains essential.
Although new-build projects can offer a degree of flexibility in that they can be orientated to minimise solar gain, there is often still a requirement to combine high-performance glazing systems with shading and natural ventilation such as the use of window trickle vents.
It’s important to consider how these individual elements of the glazing package can work together. Also, consideration must be given to the coordination between other interfaces that comprise the total building envelope, particularly in terms of how the fenestration systems work alongside the cladding or external façade material.
The use of BIM has become instrumental in flagging up potential risks and more importantly, providing the perfect forum in which cost-effective and practical solutions can be identified.
Customer focus
Early and close collaboration with the systems manufacturer and specialist installers can prove extremely beneficial in ensuring that the specification of the glazing package is both appropriate and cost-effective for the client.
Specifying products from manufacturers that can supply the full suite of products and that have an established and experienced network of fabricators and installers can also bring numerous cost and time savings to a project and provide that ‘one stop shop solution’ that the retail sector needs.




