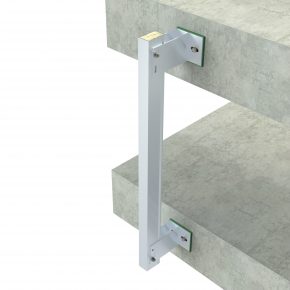
SFS: Solving the ‘refurbishment problem’ in car parks and tower blocks
Unsafe, unsightly and environmentally unfriendly… faced with these challenges, owners and contractors are looking for effective ways to turn tired constructions into desirable buildings. Here, David Fraser, Business Unit Manager, Rainscreen sub-frame systems at SFS, considers the problems and explains how NVF2F, a new generation of subframe, can bridge the gap.
“It needs no mentioning that tower blocks, cladding solutions and building envelopes have been in the news a lot recently.
The catalyst of course, has been the Building Safety Programme, created by The Ministry of Housing, Communities and Local Government (MHCLG). The programme is designed to make sure that buildings are safe – and people feel safe – now, and in the future.
The government has banned combustible materials in the external walls of high rise residential buildings of 18 metres and over, and following a review into its effectiveness, is now consulting on extending the ban significantly further, including lowering the 18 metres height threshold to 11 metres.
As a result, housing associations and building owners across the UK are hard at work, upgrading their tower blocks to protect residents. In many cases, this has involved refurbishing or replacing the entire subframe system.
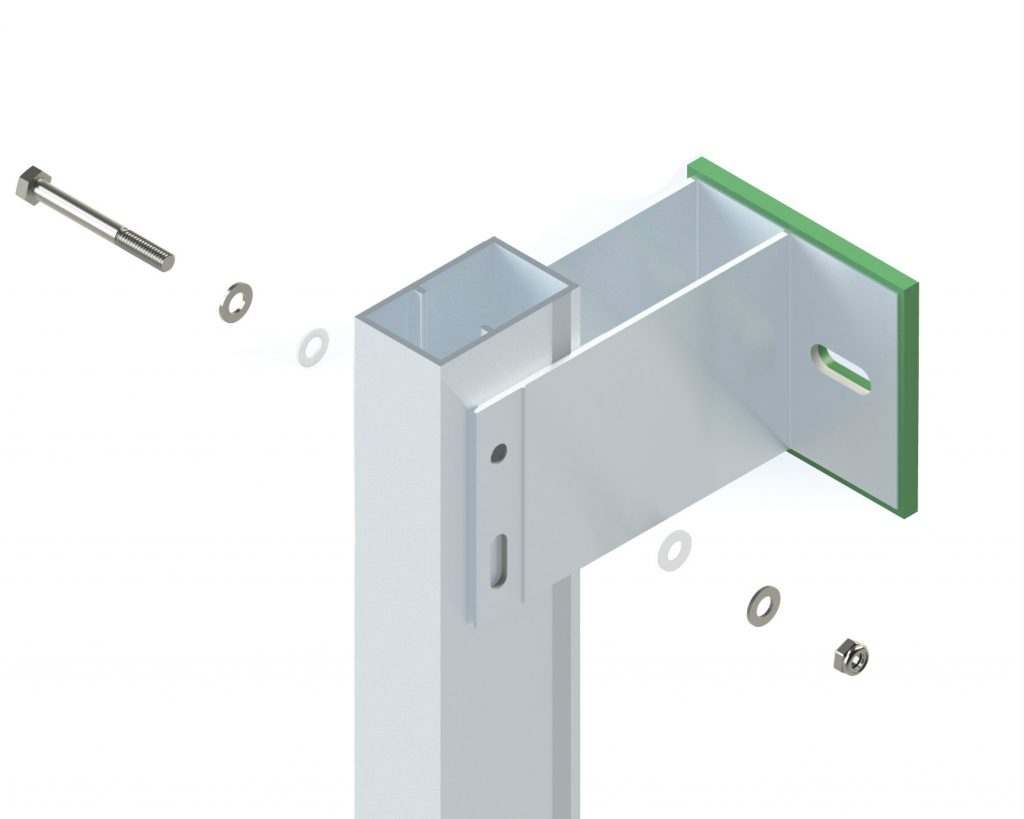
The efficiency problem
Safety isn’t the only problem, either. Energy efficiency is another prime consideration in multi-storey buildings, where it’s not uncommon for the heat loss or energy consumption of a building to be ten times greater than forecast.
Many tower blocks deploy inadequate insulation, and sometimes no insulation at all. Building owners have a responsibility to address this issue urgently, quite apart from the need to comply with Part L of Schedule 1 Building Regulations. Part of this specification is focussed on choosing the right rainscreen subframe system.
The problem of aesthetics
To add to these problems, there’s the question of aesthetics. Largely built in the 1960s when concrete was the height of fashion, many tower blocks are now showing their age and looking tired at best. At worst, they’re unattractive and spoil city landscapes.
Tower blocks aren’t the only offenders here. Multi-storey car parks are also unsightly, yet they’re also income generators, which is why many owners are investing in cladding to make them more appealing.
So, we know that there’s the need to refurbish. Owners are spoilt for choice too, with a huge range of materials and designs available to transform their buildings in terms of thermal efficiency, safety, and aesthetics.
However, while cladding can solve many problems in these multi-storey buildings, they also bring a problem of their own. Specifically, fixing it securely.
Mind the gap – the weight-bearing problem
The nature of construction of these buildings is such that the only truly secure fixing points are at each floor level. The infill between – if it exists at all – is not able to bear weight. Quite often, the gap between floors is significant, and beyond the comfortable specification of many traditional rainscreen systems. They can still be used, but calculations can be complex while the weight-bearing capacity might also limit choice.
For this reason, contractors are turning towards a new generation of purpose-designed vertical back frame systems, such as the floor to floor – NVF2F system – from the SFS NVELOPE product range.
A purpose-built solution
Launched in 2019, NVF2F is a system of adjustable brackets and rails that fix directly into concrete floor slabs to provide a framing system capable of larger spans than many other bracket systems. Once the rails are in position, the cladding panels can be installed. To add an extra layer of fire safety, a mineral wool ‘fire plug’ is installed within the rail profile, helping prevent a ‘chimney effect’ in the event of fire.
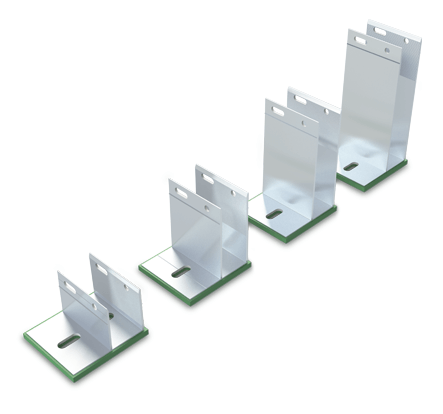
NVF2F is manufactured from 6005A-T6 aluminium which is both non-combustible and stronger than the 6063 alloys typically used. With one of the highest strength-to-weight ratios of any conventional vertical rainscreen support system, it can assure performance with fewer brackets fixed at floor level only.
This combination of low weight and structural strength means more potential to introduce thermal layers in line with sustainable building design, and more choice of rainscreen. For example, NVF2F can support fibre cement, HPL, ACM and metal rainscreen panels, among others.
Problem-solving in action
Independently tested and about to receive BBA certification in recognition of its properties and safety performance, NVF2F has already been successfully deployed on significant projects.
These include for a new car park built alongside a four-storey headquarters – rated BREEAM ‘Excellent’ – for Conwy County Borough Council, North Wales. Constructed from a full steel frame, the car park comprises three floors, each separated by a large span.
NVELOPE NVF2F bracket and rail system was used to support the external façade. The whole project was recognised in the Regeneration category of the RICS Awards 2019, Wales.
While NVF2F has proved capable of supporting ambitious designs, SFS has also proven its commitment to supporting customers. With the Conwy project for example, SFS engineers worked alongside the contractor – Keyclad – carrying out pull-tests and specially extruding rails customised to the projects’ specific demands.
This last proved especially valuable, helping reduce waste and save time on site, contributing to a speedy and successful completion.
Securing futures
Other support is available, including SFS’s Project Builder tool which quickly generates a static calculation once key criteria – including wind load and weight of cladding – have been entered. This provides clear and accurate guidance on the exact configuration of brackets and rails for each application.
A final consideration is the industry-leading 25-year warranty that comes with NVF2F.
So as building owners and contractors look to solve the problem of unsafe, unsightly and environmentally unfriendly buildings, there’s a new generation of subframe systems ready to rise to the challenge. SFS’s NVF2F is in the vanguard, helping secure cladding, buildings, and the safe futures of the people who use them.
To find out more how the SFS’ NVELOPE® system can be optimised to solve your project challenges, visit https://uk.sfs.com for further information.
Contact
SFS Group Fastening Technology Ltd
153 Kirkstall Road
Leeds
LS4 2AT
Phone number : +44 (0)330 0555 888
Email : ukenquiries@sfs.com
Visit Supplier's page
Latest news
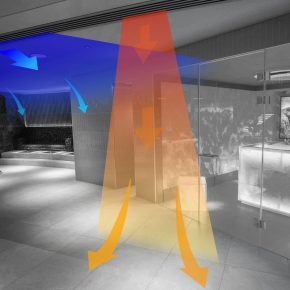
1st April 2025
Gilberts Takes Thermal Comfort to New Heights
Gilberts Blackpool is continuing to build on its reputation as a pioneer with the unveiling of ThermaAstute™ – the most extensive range of thermally sensitive diffusers in the market.
Posted in Air Conditioning, Articles, Building Industry News, Building Products & Structures, Building Services, Facility Management & Building Services, Heating, Ventilation and Air Conditioning - HVAC, Innovations & New Products, Restoration & Refurbishment, Retrofit & Renovation, Sustainability & Energy Efficiency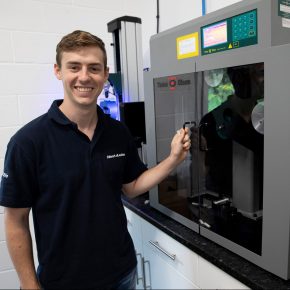
1st April 2025
University of Bath Student Helps Vent-Axia Win Two Environmental Industry Awards
Leading ventilation manufacturer, Vent-Axia, is delighted that the valuable work University of Bath student Roben Els undertook during an industry placement at the company contributed to it winning two environmental industry awards.
Posted in Air Conditioning, Articles, Awards, Building Industry Events, Building Industry News, Building Products & Structures, Building Services, Heating, Ventilation and Air Conditioning - HVAC, Recruitment, Retrofit & Renovation, Sustainability & Energy Efficiency, Training
1st April 2025
Ahmarra: Fire Doors Designed for Hospitals & Healthcare Environments
Ahmarra is a leading UK specialist in fire doors for healthcare environments, having manufactured and installed thousands of bespoke doorsets for NHS hospitals across London and the South East.
Posted in Access Control & Door Entry Systems, Accessibility, Acoustics, Noise & Vibration Control, Architectural Ironmongery, Articles, Building Industry News, Building Products & Structures, Building Services, Building Systems, Doors, Facility Management & Building Services, Health & Safety, Interior Design & Construction, Interiors, Restoration & Refurbishment, Retrofit & Renovation, Security and Fire Protection, Timber Buildings and Timber Products, Wooden products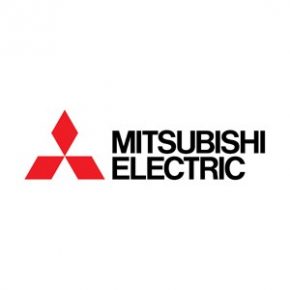
1st April 2025
Mitsubishi Electric: New intuitive, IoT-ready centralised controller offers instant access to 400 units
Mitsubishi Electric has launched a new user-friendly, touchscreen controller to offer full remote controllability, monitoring and reporting for up to 400 air conditioning units.
Posted in Air Conditioning, Articles, Building Industry News, Building Products & Structures, Building Services, Facility Management & Building Services, Heating Systems, Controls and Management, Heating, Ventilation and Air Conditioning - HVAC, Information Technology, Innovations & New Products, Pipes & Fittings, Plumbing, Posts, Research & Materials Testing, Retrofit & Renovation, Sustainability & Energy Efficiency
 Sign up:
Sign up: