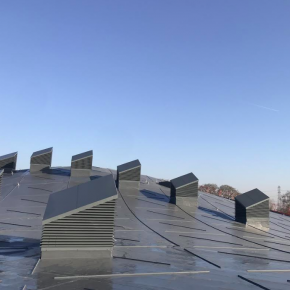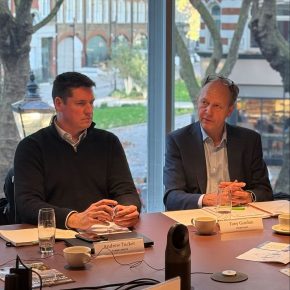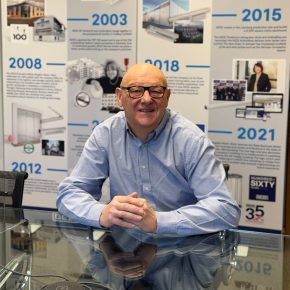
Sika Sarnafil helps create exceptional sports facility to inspire
Sika Sarnafil was recently specified to supply its single ply membrane roof for a new sports facility at St. George’s Weybridge, a Roman Catholic co-educational nursery, private day school and 6th form college in Surrey.
This new architectural development has been built as part of the establishment’s 150th-anniversary celebrations and includes a premiership level hockey pitch and six-court sports hall, as well as a strength and conditioning suite, dance studio and flexible multi-use areas.
Designed by global architectural practice Scott Brownrigg, the new facility features a tree canopy-like roof structure draping over the building’s internal spaces. When designing the facility, Scott established that the roof needed to achieve 30m clear spans across the main hall and the design needed to be clever and sensitive to the fact that the site’s location sits within the green belt. It also required a flexible and durable waterproofing solution to ensure the building leaves a lasting legacy for future generations of Georgians.
Felicity Meares, Architect at Scott Brownrigg, comments on how they approached the design and specification: “We designed a bespoke freeform glulam roof that curves in multiple directions. Computer modelling software allowed us to create and control this complex roof form in virtual reality, pushing and pulling it to blend into the landscape.
“In need of a roofing product elegant and pliable enough to accommodate the complex design, lightweight enough to minimise the impact on the roof’s structure and cost-effective enough to cover such a large area, Sarnafil G410-ELF lead grey single-ply membrane was specified, along with Sarnavap 5000, 120m SarnaTherm G insultation board and Sika SolarMount-1. Sarnafil adhered décor profiles were also built, allowing rainfall to be interrupted and guided across the roof.”
Sarnafil worked closely with the architects and contractors to develop a specification that not only had the correct U-value, but was also compatible with the Cross Laminated Timber roof build-up and ancillary roof-mounted systems used, such as Photovoltaics, Latchways, a built-in gutter and upstands for roof openings.
Thanks to an exceptional design, impeccable installation and Sika Sarnafil’s robust guarantees, the team have been able to create a space that will inspire students to achieve their very best for years many to come.
Sika Sarnafil,
Watchmead,
Welwyn Garden City,
Hertfordshire,
AL7 1BQ,
United Kingdom
Phone: 01707 394444
Fax: 01707 329129
Visit Supplier's page
Latest news

21st February 2025
ASSA ABLOY EMEIA: Save valuable time and money with a seamless switch to programmable digital keys
In 2025, access management can be a whole lot easier. By making access part of their digital processes, businesses can put time-consuming key management and the cost of changing the locks firmly behind them. Making this switch is a lot easier than many people think, as ASSA ABLOY explains here…
Posted in Access Control & Door Entry Systems, Architectural Ironmongery, Articles, Building Industry News, Building Products & Structures, Building Services, Doors, Facility Management & Building Services, Health & Safety, Information Technology, Innovations & New Products, Retrofit & Renovation, Security and Fire Protection
21st February 2025
Showersave supports industry leaders in addressing Part L and Part G regulations
Showersave has sponsored and participated in a recent Building Insights LIVE roundtable on ‘Water & Energy Saving Innovations in New Build Housing’.
Posted in Articles, Bathrooms & Toilets, Bathrooms, Bedrooms & Washrooms, Building Associations & Institutes, Building Industry Events, Building Industry News, Building Products & Structures, Building Regulations & Accreditations, Building Services, Exhibitions and Conferences, Interiors, Pipes & Fittings, Plumbing, Retrofit & Renovation, Sustainability & Energy Efficiency
21st February 2025
GEZE: The importance of Specifying High Quality Door Closers on Fire Doors
Andy Howland, Sales & Marketing Director at GEZE UK, discusses why specifying high quality door closers on fire doors is important…
Posted in Access Control & Door Entry Systems, Accessibility, Architectural Ironmongery, Articles, Building Industry News, Building Products & Structures, Building Regulations & Accreditations, Building Services, Doors, Facility Management & Building Services, Health & Safety, Posts, Restoration & Refurbishment, Retrofit & Renovation, Security and Fire Protection
21st February 2025
Insight Data achieves ISO9001 recertification with zero non-conformities
Leading industry data specialist, Insight Data, has successfully achieved the prestigious recertification for ISO9001 with zero non-conformities for the fourth consecutive year.
Posted in Articles, Building Industry News, Building Regulations & Accreditations, Building Services, Information Technology, Research & Materials Testing
 Sign up:
Sign up: