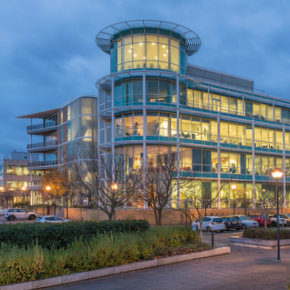
Simple steps to SBEM compliance
 Complying with Part L2 of the UK’s Commercial Building regulations doesn’t have to be a nightmare. Marcus Eves, Technical Lead at Darren Evans Assessments, shows how a simple SBEM methodology can prevent this becoming a major drama.
Complying with Part L2 of the UK’s Commercial Building regulations doesn’t have to be a nightmare. Marcus Eves, Technical Lead at Darren Evans Assessments, shows how a simple SBEM methodology can prevent this becoming a major drama.
SBEM (Simplified Building Energy Model) compliance
SBEM stands for Simplified Building Energy Model and is the current method of assessment to demonstrate compliance with Part L2 of the building regulations. It takes into account the amount of energy used by a building to condition the internal environment. The heating, cooling, hot water, lighting and ventilation demands all play their part in contributing to the amount of CO2 the building emits.
To reduce emissions, Part L2 sets heat loss targets for the fabric, as well efficiency targets for the building services. Part L2A says an SBEM assessment is compulsory for all new build non-residential buildings with a floor area greater than 50m2. There’s no one-size-fits-all approach. But there are key areas which can make improvements to your results and are common across most building types.
Fabric First
Achieving a well-built, thermally efficient, air tight building gives greater flexibility regards specification of the building services. Under the requirements of Part L, buildings under 500m² are exempt from an air permeability test. A voluntary air test on a smaller building can be a very cost-effective way to hit the emission targets.
Heating
Selecting a heating system compatible with the operation of the building will ensure your route to compliance is straightforward. Sticking to centralised systems is most effective and unless there is no other option, avoid localised electric heating. If the building isn’t connected to the gas network, opt for ground or air source heating.
If space permits, consider biomass or switch to using CHP to simultaneously produce heat and electricity. This is proven technology where the building has high heat and hot water demands such as a hotel or student accommodation.
In warehouses or other spaces with high ceilings, consider radiant heating as it will warm people and objects rather than increase air temperatures. If traditional hot air systems are installed, you can install de-stratification fans to ensure an even temperature balance across all levels.
Ventilation & Cooling
Introducing mechanical plant into the building increases your electricity consumption and emissions. Design maximising passive strategies, focusing on utilising thermal mass, heat gain control and heat dissipation along with natural ventilation. For installed mechanical plant, ensure that the system is appropriate for the size of the space to maximise effectiveness. Choose air conditioning cooling systems with high heating and cooling efficiencies.
Lighting
LEDs should be your main consideration for all lighting applications. They are highly efficient and now, relatively inexpensive. Coupling the bulb selection with an effective controls strategy utilising passive infra-red or photoelectrics will ensure wasted energy is kept to a minimum when lighting is not required.
Renewables
Bolt on renewables should be your last resort when designing a building. The fabric first approach is proven to be successful which we can see in Passivhaus design.
Implement a renewable strategy if you have adequate south facing roof space for photovoltaic panels or open space for wind turbines etc, but don’t rely on these technologies to get you over the line.
The above is just a selection to consider. It’s certainly not an exhaustive list as there are so many other factors to consider including how they all fit together. Don’t be constrained by simple compliance. Look to a bigger picture, taking a holistic view on energy saving and sustainability and you’ll be guaranteed success every stage
For more information about SBEM compliance contact Darren Evans Assessments.
Latest news

21st February 2025
ASSA ABLOY EMEIA: Save valuable time and money with a seamless switch to programmable digital keys
In 2025, access management can be a whole lot easier. By making access part of their digital processes, businesses can put time-consuming key management and the cost of changing the locks firmly behind them. Making this switch is a lot easier than many people think, as ASSA ABLOY explains here…
Posted in Access Control & Door Entry Systems, Architectural Ironmongery, Articles, Building Industry News, Building Products & Structures, Building Services, Doors, Facility Management & Building Services, Health & Safety, Information Technology, Innovations & New Products, Retrofit & Renovation, Security and Fire Protection
21st February 2025
Showersave supports industry leaders in addressing Part L and Part G regulations
Showersave has sponsored and participated in a recent Building Insights LIVE roundtable on ‘Water & Energy Saving Innovations in New Build Housing’.
Posted in Articles, Bathrooms & Toilets, Bathrooms, Bedrooms & Washrooms, Building Associations & Institutes, Building Industry Events, Building Industry News, Building Products & Structures, Building Regulations & Accreditations, Building Services, Exhibitions and Conferences, Interiors, Pipes & Fittings, Plumbing, Retrofit & Renovation, Sustainability & Energy Efficiency
21st February 2025
GEZE: The importance of Specifying High Quality Door Closers on Fire Doors
Andy Howland, Sales & Marketing Director at GEZE UK, discusses why specifying high quality door closers on fire doors is important…
Posted in Access Control & Door Entry Systems, Accessibility, Architectural Ironmongery, Articles, Building Industry News, Building Products & Structures, Building Regulations & Accreditations, Building Services, Doors, Facility Management & Building Services, Health & Safety, Posts, Restoration & Refurbishment, Retrofit & Renovation, Security and Fire Protection
21st February 2025
Insight Data achieves ISO9001 recertification with zero non-conformities
Leading industry data specialist, Insight Data, has successfully achieved the prestigious recertification for ISO9001 with zero non-conformities for the fourth consecutive year.
Posted in Articles, Building Industry News, Building Regulations & Accreditations, Building Services, Information Technology, Research & Materials Testing
 Sign up:
Sign up: