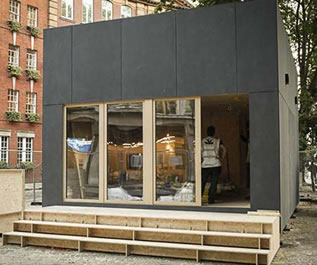
SmartPly OSB3 panels used to construct printable Wikihouse 4.0
Wikihouse was constructed using technology that can be plugged in with building products and electric
Involving open-source design in the built environment, the moisture resistant OSB board offers a high strength solution that is suitable for use in internal and external structural applications.
A total of 350 18mm SmartPly OSB3 panels of 2440x1220mm were used for the main frame of the structure, with a CNC machine being used to cut the panels and building blocks being interlinked to hold them together without the need for bolts.
Forty sheets of Medite Tricoya Extreme was used for the external window and door frames of the house, which was constructed by Arup Engineers and architects Zero Zero.
Download and print a house
The panels are moisture resistant and suitable for internal and external applications
Wikihouse 4.0 has been built outside The Building Centre in Central London as part of London Design Festival 2014 and can be downloaded, printed and assembled by anyone within a few days.
London Design Festival explored the self build market and how technology could be used during a housing crisis or as a construction method in worldwide disaster zones due to its affordability and ability to build homes quickly
Wikihouse 4.0 used hardware and materials that can be plugged in alongside other building products, electricity and services in order to create a fully functioning home.
The project has been a collaboration between Arup, The Building Centre and Zero Zero Architects.
SmartPly OSB panels
SmartPly OSB panels are designed for use across a variety of structural and non-structural applications, including flooring, roofing and frame work projects. Available with square edges or tongue and groove edges, the sheets are strong, moisture resistant and suitable for application in humid environments.
Latest news

21st February 2025
ASSA ABLOY EMEIA: Save valuable time and money with a seamless switch to programmable digital keys
In 2025, access management can be a whole lot easier. By making access part of their digital processes, businesses can put time-consuming key management and the cost of changing the locks firmly behind them. Making this switch is a lot easier than many people think, as ASSA ABLOY explains here…
Posted in Access Control & Door Entry Systems, Architectural Ironmongery, Articles, Building Industry News, Building Products & Structures, Building Services, Doors, Facility Management & Building Services, Health & Safety, Information Technology, Innovations & New Products, Retrofit & Renovation, Security and Fire Protection
21st February 2025
Showersave supports industry leaders in addressing Part L and Part G regulations
Showersave has sponsored and participated in a recent Building Insights LIVE roundtable on ‘Water & Energy Saving Innovations in New Build Housing’.
Posted in Articles, Bathrooms & Toilets, Bathrooms, Bedrooms & Washrooms, Building Associations & Institutes, Building Industry Events, Building Industry News, Building Products & Structures, Building Regulations & Accreditations, Building Services, Exhibitions and Conferences, Interiors, Pipes & Fittings, Plumbing, Retrofit & Renovation, Sustainability & Energy Efficiency
21st February 2025
GEZE: The importance of Specifying High Quality Door Closers on Fire Doors
Andy Howland, Sales & Marketing Director at GEZE UK, discusses why specifying high quality door closers on fire doors is important…
Posted in Access Control & Door Entry Systems, Accessibility, Architectural Ironmongery, Articles, Building Industry News, Building Products & Structures, Building Regulations & Accreditations, Building Services, Doors, Facility Management & Building Services, Health & Safety, Posts, Restoration & Refurbishment, Retrofit & Renovation, Security and Fire Protection
21st February 2025
Insight Data achieves ISO9001 recertification with zero non-conformities
Leading industry data specialist, Insight Data, has successfully achieved the prestigious recertification for ISO9001 with zero non-conformities for the fourth consecutive year.
Posted in Articles, Building Industry News, Building Regulations & Accreditations, Building Services, Information Technology, Research & Materials Testing
 Sign up:
Sign up: