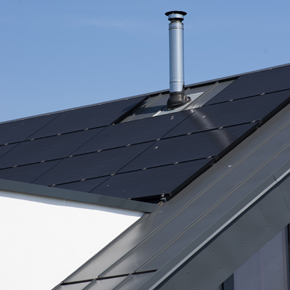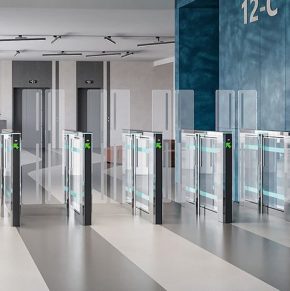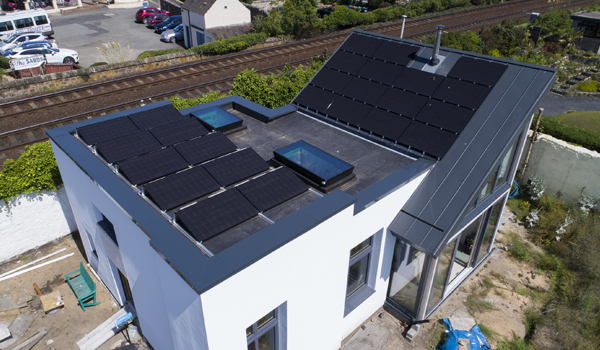
Standing seam roofing system specified for sustainable installation
Catnic’s SSR2 Standing Seam Roofing and Cladding system has been specified to provide a sustainable roofing solution for a modern, self-build eco-house in Scotland.
The new build has been constructed on the grounds of a listed, Victorian family home on the Scottish coast. The two-storey property covers a footprint of 140 square metres, featuring a combination of pitched and flat roofing that echoes the varying roof heights of the adjacent property.
The new house was designed and constructed to complement the neighbouring building; considering its listed status, it also had to meet Building Control approval. Passivhaus principles were considered throughout the design process to meet the best environmental standards for minimum heating use and high thermal performance.
The eco-house features a white render finish with large outfacing glazed aluminium windows, overlooking the Burntisland coast.
SSR2 Standing Seam Roofing and Cladding system
Considering the house’s eco-credentials and exposed, coastal location, the landowner and self-builder, Alan Hobbett, sought a sustainable, high performance roofing solution.
Catnic’s SSR2 Standing Seam Roofing and Cladding system was specified for the job. The product has been specifically manufactured to meet all relevant legislation, including load bearing for wind speed in accordance with EN 1991-4 and weather tightness in accordance with BS 5534 Parts 1 and 2.
In addition to its BRE Green Guide rating of ‘A’. the system comprises completely recyclable panels, which can be recycled at end of life.
It is suitable for conventional residential and commercial pitched roofing.
Installation process
Alan constructed the house according to a SIPS method, and undertook the installation of the roof himself.
After receiving instruction from Catnic at a dedicated training day, he fitted the SSR2 Standing Seam Roofing and Cladding system to a joisted roof. Pitched, the roof creates a double height, open plan living area; finished in an Anthracite shade, it also offers external aesthetic benefits.
Using a simple fixing bracket, Alan fitted a range of photovoltaic (PV) roof panels to the SSR2 system, clamping the panels on to the standing seam upstand. This method enables PV panels to be installed without the need to put holes through the roof.
‘From a technical perspective, the Catnic team has been very supportive; as a self-builder, their help was much appreciated,’ comments Alan.
‘We supplied architectural drawings initially, and they came back with detailed technical drawings and have helped with any technical queries swiftly along the way.’
Latest news

17th April 2025
Nuaire shares expertise at Specifi Mechanical Services events in 2025
Indoor air quality and ventilation manufacturing specialist Nuaire is pleased to be exhibiting at the Specifi Mechanical Services events once again in 2025.
Posted in Air Conditioning, Articles, Building Industry Events, Building Industry News, Building Products & Structures, Building Services, Exhibitions and Conferences, Facility Management & Building Services, Heating, Ventilation and Air Conditioning - HVAC, Restoration & Refurbishment, Retrofit & Renovation
15th April 2025
West Fraser: CaberDek earns top marks from Home Counties carpentry specialist
A specialist carpentry sub-contractor covering housing sites across a large swathe of the Home Counties has come to value CaberDek from the West Fraser range for a variety of reasons: not least because the high quality panel product doesn’t destroy his operatives’ electric saws!
Posted in Articles, Building Industry News, Building Products & Structures, Building Systems, Case Studies, Restoration & Refurbishment, Retrofit & Renovation, Roofs, Timber Buildings and Timber Products, Wooden products
15th April 2025
GEZE: The Role of Access Control Systems in Enhancing Building Safety
Jane Elvins, Specification and Business Development Manager at GEZE UK, delves into the role of access control systems in enhancing building safety…
Posted in Access Control & Door Entry Systems, Architectural Ironmongery, Articles, Building Industry News, Building Products & Structures, Building Services, Doors, Facility Management & Building Services, Health & Safety, Restoration & Refurbishment, Retrofit & Renovation, Security and Fire Protection
11th April 2025
Don’t Do a Dave! It’s Time to Lock FIT Show 2025 in Your Calendar!
It’s that time again – FIT Show is back! You could be forgiven for thinking there won’t be much new to see when FIT Show returns to the NEC from 29 April – 1 May. Wrong!
Posted in Articles, Building Industry Events, Building Industry News, Building Products & Structures, Building Services, Continuing Professional Development (CPD's), Exhibitions and Conferences, Information Technology, Innovations & New Products, Restoration & Refurbishment, Retrofit & Renovation, Seminars, Training
 Sign up:
Sign up: 