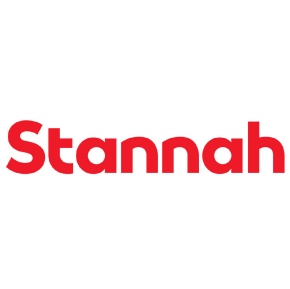
Stannah discusses Part M & Part B Building Regulations and lifts
The Building Regulations, Approved Document M (Part M) and Part B give direction on lifts in all types of buildings. Stannah discusses what these mean and gives a helpful outline to the building regulations guidance surrounding lifts.
The Building Regulations, Approved Document M (Part M) gives direction on lifts in all types of buildings, stating that reasonable provision must be made for people to gain access to and use the building’s facilities. Part B, on the other hand, gives guidance on fire-rating lifts or the area surrounding them as well as further detail on firefighting and evacuation passenger lifts.
What is Part M?
In the latest Approved Document M (2015 edition) there are two volumes: Volume 1 for dwellings and Volume 2 for Buildings other than dwellings (all other building types). Volume 2 gives direction on enabling a public access building to conform to the Equality Act (formerly DDA) and Section 3 sets the objective for the horizontal and vertical circulation of people in buildings as: “For all people to travel vertically and horizontally within buildings conveniently and without discomfort in order to make use of all relevant facilities. This objective relates in the main, but not exclusively, to the provision of sufficient space for wheelchair manoeuvre and design features that make it possible for people to travel independently within buildings.”
In order to help achieve this objective a series of design considerations for the vertical circulation of the building are covered which includes the most suitable type of lift and specific considerations and requirements for each lift type.
3.21 For all buildings, a passenger lift is the most suitable form of access for people moving from one storey to another.
3.22 For existing buildings, and in exceptional circumstances for new developments with particular constraints (e.g. a listed building or an infill site in a historic town centre), where a passenger lift cannot be accommodated, a vertical lifting platform (enclosed platform lift), although not equivalent to a passenger lift, may be considered as an alternative option to provide access for persons with impaired mobility.
3.23 In exceptional circumstances in an existing building, a wheelchair platform stairlift (open platform) may be considered, provided its installation does not conflict with requirements for means of escape.
Moreover, Part M states that the preferred solution to enable disabled access is a passenger lift, particularly for new developments and BS8300 recommends at least one or more type of lift. In addition, it also recognises that it may not always be possible for a building to accommodate one on either a new or existing development, due to site constraints it cannot be accommodated. In these instances to achieve a Part M compliant lift a lifting platform (platform lift) or as a last resort a wheelchair platform stairlift will be considered.
In selecting the most suitable lifting device care should always be taken to ensure it is fit for purpose, considering the relevant lift and Health & Safety Regulations. If your building needs to comply with Part M, then a recommended minimum footprint size is as follows:

Once you know what product you require it is always worth stating to your chosen lift supplier that you require at Part M compliant or ‘Part M lift’.
Of course, compliance to Part M is just one of the many factors to evaluate when choosing the right type of lift, or lifts, for your building project. Click here to read more about what Stannah recommends you consider when choosing a lift.
Visit Supplier's page
Latest news

11th April 2025
Don’t Do a Dave! It’s Time to Lock FIT Show 2025 in Your Calendar!
It’s that time again – FIT Show is back! You could be forgiven for thinking there won’t be much new to see when FIT Show returns to the NEC from 29 April – 1 May. Wrong!
Posted in Articles, Building Industry Events, Building Industry News, Building Products & Structures, Building Services, Continuing Professional Development (CPD's), Exhibitions and Conferences, Information Technology, Innovations & New Products, Restoration & Refurbishment, Retrofit & Renovation, Seminars, Training
11th April 2025
Insight Data: Boost construction success with project and prospect data
For those working in construction – in whatever capacity – the last few years haven’t been much fun. And according to the latest statistics, it would seem the challenges are continuing – Alex Tremlett, Insight Data’s Commercial Director, has more…
Posted in Articles, Building Industry News, Building Services, Information Technology, news, Research & Materials Testing
11th April 2025
ASSA ABLOY EMEIA: Learn how to tackle the security challenges of digitalising access with insights from industry experts
In a new series of videos, experts in various specialisms within ASSA ABLOY share their expertise on digital access, including the complexities to overcome and the range of benefits for those who get digital access right…
Posted in Access Control & Door Entry Systems, Architectural Ironmongery, Articles, Building Industry News, Building Products & Structures, Building Services, Doors, Facility Management & Building Services, Information Technology, Innovations & New Products, Posts, Restoration & Refurbishment, Retrofit & Renovation, Security and Fire Protection, Videos
10th April 2025
Geberit completes 150 Acts of Kindness
Geberit has raised nearly £14,000 for various charities through its ‘150 Acts of Kindness’ initiative, a year-long programme of fundraising and volunteering to mark the company’s 150th anniversary in 2024.
Posted in Articles, Bathrooms & Toilets, Bathrooms, Bedrooms & Washrooms, Building Industry Events, Building Industry News, Building Products & Structures, Building Services, Charity work, Drainage, Interiors, Pipes, Pipes & Fittings, Plumbing, Restoration & Refurbishment, Retrofit & Renovation
 Sign up:
Sign up: