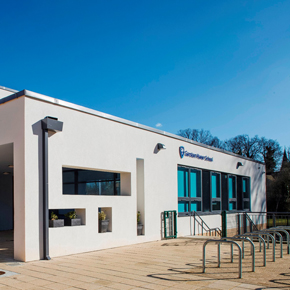
Steel framing system specified for new school building
Knauf Facades steel framing systems have been specified by CRT Construction for a project to build the £4.7 million Garston Manor SEN school in Watford.
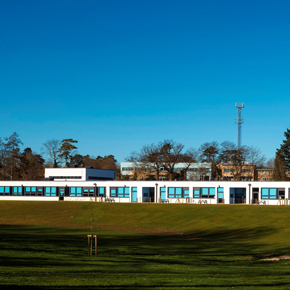 The single storey 3,000m2 building accommodates 120 students aged between 11-16 years and features flexible teaching spaces, food technology, art, drama and science areas. It also includes specialist sensory rooms and pastoral care units.
The single storey 3,000m2 building accommodates 120 students aged between 11-16 years and features flexible teaching spaces, food technology, art, drama and science areas. It also includes specialist sensory rooms and pastoral care units.
Once completed, the existing school will be demolished and replaced with landscaping.
CRT specified Knauf’s SFS system, citing the company’s timely technical support reinforced with on-site inspections. CRT estimator Alan Brown commented:
“The product is competitively priced but it’s the quality of the service behind it that makes the difference. The company really understands the needs of small to medium sized sub-contractors such as ourselves. We find them very approachable and easy to work with.”
“Its staff come on-site and check the quality of the installation, making sure that it is in line with the drawings, and then provide us with the documentation to show that it has been installed correctly, which reassures our clients that there won’t be any problems further down the line.”
Steel Framing System
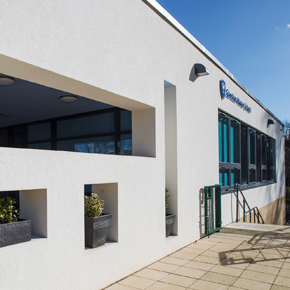 The Steel framing system has been developed to be easy to install, with all components pre-cut and clearly labelled, backed by drawings that are also clear and simple to understand.
The Steel framing system has been developed to be easy to install, with all components pre-cut and clearly labelled, backed by drawings that are also clear and simple to understand.
All Knauf Exterior Wall Systems have been fully designed and tested for structural, thermal, fire and acoustic performance in collaboration with UKAS laboratories and independent consultants such as the Steel Construction Institute (SCI).
Fire safety is operational from the start, allowing for high levels of fire protection during construction, as well as once the project is finished.
The system enables fast track construction, as a weather-tight external envelope can be installed quickly so that internal work can begin as soon as possible.
The lightweight construction can also reduce the load on the primary structural frame and substructure design.
The SFS system can also provide benefits for schemes working towards improving BREEAM levels or Code for Sustainable Homes credits.
Knauf Insulation
PO Box
10 Stafford Road
St Helens
Merseyside
WA10 3NS
Visit Knauf Insulation's website
Visit Supplier's page
Latest news
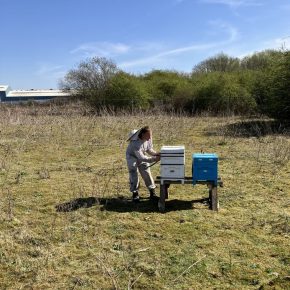
29th April 2025
Senior pledges to ‘bee’ part of the solution with new biodiversity initiative
Senior Architectural Systems has installed its first on-site beehive, marking another step forward in its commitment to sustainability and biodiversity.
Posted in Articles, Building Industry News, Building Products & Structures, Building Services, Curtain Walling, Doors, Glass, Glazing, Innovations & New Products, news, Restoration & Refurbishment, Retrofit & Renovation, Sustainability & Energy Efficiency, Walls, Windows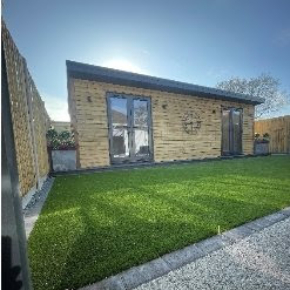
29th April 2025
West Fraser range delivering key benefits for South-East carpentry company
An experienced carpenter and building site manager who has recently set up his own company is using high performance panel products from the West Fraser range.
Posted in Articles, Building Industry News, Building Products & Structures, Building Systems, Case Studies, Garden, Restoration & Refurbishment, Retrofit & Renovation, Sustainability & Energy Efficiency, Timber Buildings and Timber Products
29th April 2025
CPD Courses Available Online From Ecological Building Systems
Ecological Building Systems, a leading supplier of natural building products for sustainable construction, has revealed its comprehensive CPD programme for the year ahead.
Posted in Articles, Building Industry Events, Building Industry News, Building Products & Structures, Building Services, Continuing Professional Development (CPD's), Information Technology, Innovations & New Products, Insulation, Restoration & Refurbishment, Retrofit & Renovation, Seminars, Sustainability & Energy Efficiency, Training, Walls, Waste Management & Recycling
29th April 2025
WindowBASE launches new prospect databases at FIT Show
Visit WindowBASE at the FIT Show to see first-hand how it helps companies find new customers – the company is launching an easy-to-use, intuitive platform on Stand G16 at the NEC Birmingham from 29th April – 1st May.
Posted in Articles, Building Industry Events, Building Industry News, Building Products & Structures, Building Services, Doors, Exhibitions and Conferences, Glass, Glazing, Information Technology, Innovations & New Products, Posts, Publications, Research & Materials Testing, Restoration & Refurbishment, Retrofit & Renovation, Windows
 Sign up:
Sign up: