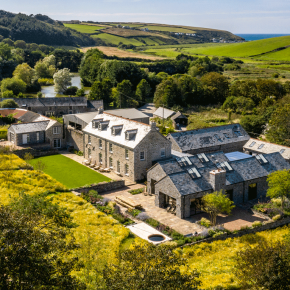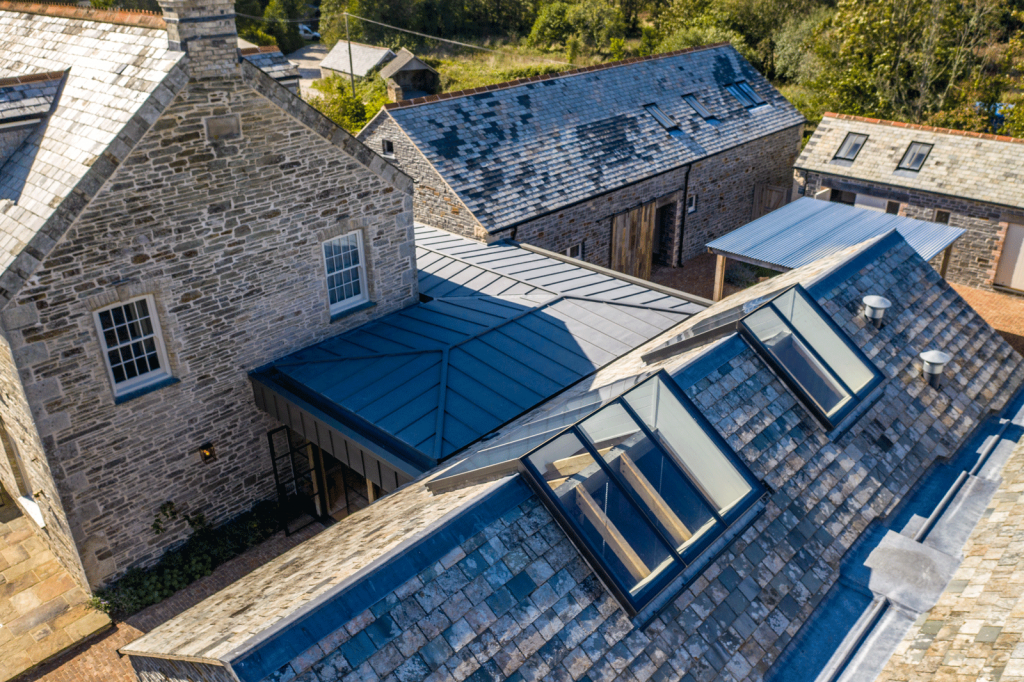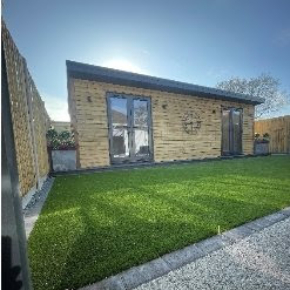
Surreal manor house converted with help of Glazing Vision
A surreal manor house has been converted with the help of five bespoke Ridgeglaze rooflights from Glazing Vision, to provide a constant flow of natural daylight throughout this new renovation.
The secluded manor house in Mawgan Porth near Newquay involved a combination of new-build and refurbishment to help create a special property with interlinked courtyards. Gardens and entertaining spaces that reconnected this house with its rural location.
A property which had lost much of its character due to previous poor-quality extensions and renovations was in desperate need of an overhaul and some true care and attention to help provide the clients with a home they could cherish.

CSA Architects were entrusted with this mammoth task and in, working closely with builders P Chapman Construction, they have been able to capture the true identity of the property and its marvellous countryside surroundings.
From the point of arrival, the driveway leads guests to a grand entrance hall, that seamlessly links the original house and the new buildings, whilst also connecting directly to the surrounding landscaped gardens.
Renovating the original house to provide guest accommodation that is both cosy and functional, the extensions have created large open plan living and dining spaces, a sitting room, games room, and functional boot room.
The use of five multi-part Ridgeglaze rooflights from Glazing Vision add an abundance of natural daylight throughout this new renovation.
Providing the perfect addition to the apex roof line, allowing glazing on both returns, and in keeping with the juxtaposition of rustic and contemporary which is almost flaunted throughout the home.
An additional benefit of these Glazing Vision VisionVent rooflights was that they offered excellent overall thermal performance with concealed insulation, as tested and certified by the British Board of Agrement.
Securing roof access
The single SkyHatch Roof Access rooflight was specified by the architects to fulfil two criteria: to provide a valuable source of daylight to the third bedroom, but, more importantly, it provided a clever, cost effective way of accessing the roof space.
Given the structure of the roof, a mix of flat central membrane and a perimeter thatch, and the likelihood of maintenance and cleaning issues occurring in future years, RB Studio needed to ensure that there would be an easy, unobstructed route out.
Given the history of the building, double glazed rooflights were used with a low e coating for maximum thermal performance. The low e-coating on the glass allows most of the visible light to pass through as well as the short-wave heat energy but blocks long wave energy from passing through. This ensures the heat from inside the building is reflected, back into the room, and so heat losses are significantly reduced.
Throughout the property, unique characters have been retained but with carefully selected improvements to emphasise the potential within the property. The rustic stone floor and extensive areas of Crittall-style glazing sit against the original stone wall of the house and form part of a rich palette of high-quality materials. The use of reclaimed wood cladding, brick walls and oak beams are brought together around an exposed steel structure that define the main living spaces.
If you would like to discuss design considerations for an upcoming project, call Glazing Vision on 01379 658 300, make an enquiry on our website, or book a CPD.
Contact:
Glazing Vision Ltd,
Sawmills Road,
Diss,
IP22 4RG
01379 658 300
sales@glazingvision.co.uk
Visit the Glazing Vision website
Visit Supplier's page
Latest news

29th April 2025
Senior pledges to ‘bee’ part of the solution with new biodiversity initiative
Senior Architectural Systems has installed its first on-site beehive, marking another step forward in its commitment to sustainability and biodiversity.
Posted in Articles, Building Industry News, Building Products & Structures, Building Services, Curtain Walling, Doors, Glass, Glazing, Innovations & New Products, news, Restoration & Refurbishment, Retrofit & Renovation, Sustainability & Energy Efficiency, Walls, Windows
29th April 2025
West Fraser range delivering key benefits for South-East carpentry company
An experienced carpenter and building site manager who has recently set up his own company is using high performance panel products from the West Fraser range.
Posted in Articles, Building Industry News, Building Products & Structures, Building Systems, Case Studies, Garden, Restoration & Refurbishment, Retrofit & Renovation, Sustainability & Energy Efficiency, Timber Buildings and Timber Products
29th April 2025
CPD Courses Available Online From Ecological Building Systems
Ecological Building Systems, a leading supplier of natural building products for sustainable construction, has revealed its comprehensive CPD programme for the year ahead.
Posted in Articles, Building Industry Events, Building Industry News, Building Products & Structures, Building Services, Continuing Professional Development (CPD's), Information Technology, Innovations & New Products, Insulation, Restoration & Refurbishment, Retrofit & Renovation, Seminars, Sustainability & Energy Efficiency, Training, Walls, Waste Management & Recycling
29th April 2025
WindowBASE launches new prospect databases at FIT Show
Visit WindowBASE at the FIT Show to see first-hand how it helps companies find new customers – the company is launching an easy-to-use, intuitive platform on Stand G16 at the NEC Birmingham from 29th April – 1st May.
Posted in Articles, Building Industry Events, Building Industry News, Building Products & Structures, Building Services, Doors, Exhibitions and Conferences, Glass, Glazing, Information Technology, Innovations & New Products, Posts, Publications, Research & Materials Testing, Restoration & Refurbishment, Retrofit & Renovation, Windows
 Sign up:
Sign up: