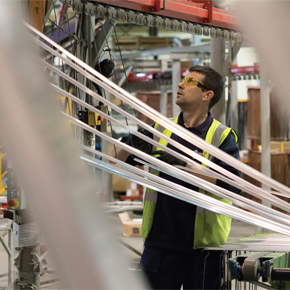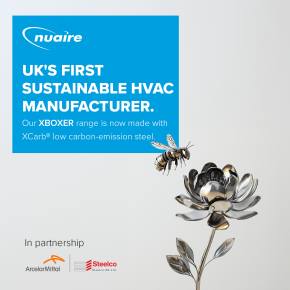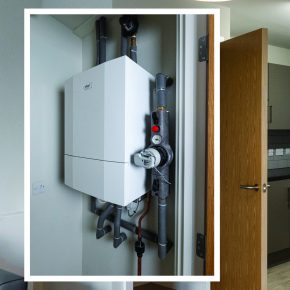
Sustainability – reducing carbon in the supply chain
As specifiers continue to look at new ways to hit sustainability targets both off and on site, there can be no room for weak links in the supply chain as Mark Wheatley, technical director at fenestration systems manufacturer, Senior Architectural Systems explains…
The need to improve the efficiency of new build projects in terms of performance, cost and build time is a key element of Construction 2025, a joint strategy devised by the Government and industry leaders. However, with less than ten years before the deadline, how this target can be realistically achieved is proving slightly less clear cut.
A key consideration for many main contractors is to identify cost-effective ways to improve the carbon calculations of their projects and so, the products that are specified must stand up to close scrutiny.

Those who operate in the glazing and fenestration market are well versed in the need to create environmentally considerate products that offer exceptional performance and value for money. Aluminium, which can be recycled endlessly without any compromise on quality, is a good choice of material for window systems and offers fantastic design flexibility. It can also be combined with sustainably sourced timber. However, the real test of any window system and indeed, the challenge of any window system manufacturer, is to offer the lowest possible U-value – increasingly, with ever-changing regulations, this is becoming a harder target to achieve.
Traditionally, the material of choice for thermal barriers has been the low thermal conductor, polyamide. However, new product designs are offering even greater energy efficiency, such as the development of a new
window system that is the first on the UK market to incorporate a thermal barrier made from expanded polyurethane foam – a material that is more commonly used in insulation and cladding products and that has long been recognised for its excellent thermal properties.
When it comes to U-value ratings, less is more, and the lower the figure, the more heat is retained. The U-value of a window system is dependent on a number of factors including the frame material, the type of glazing and the use of a warm edge spacer bar, which provides the space and insulation between the two or three panes of glass.
 Part L of the Building Regulations and Passivhaus standard all have differing requirements for the whole window U-values but by achieving U-values that are far lower than stipulated, the thermal performance of a building is not only improved but significantly, major improvements can be made to the overall carbon footprint.
Part L of the Building Regulations and Passivhaus standard all have differing requirements for the whole window U-values but by achieving U-values that are far lower than stipulated, the thermal performance of a building is not only improved but significantly, major improvements can be made to the overall carbon footprint.
But it is not just about how well a product performs. As well as helping to cut the operational carbon emissions of a building, specifiers must also look at how they can reduce the amount of embodied carbon and it is vital that product manufacturers evaluate their own processes and the energy used in the manufacture, transportation, assembly and deconstruction of materials.
As well as careful specification, care must also be given to the positioning of doors and windows within a building. During the installation process, details such as ensuring the continuity of insulation by wrapping it around the window perimeter and paying attention to the interfaces with the walls to achieve the maximum levels of airtightness are essential if the energy efficient system is to perform to its full potential.
Here, the use of Building Information Modelling (BIM) can reduce risk. The installation process can also be dramatically improved as schedules are automatically created with the BIM model also able to provide detailed information on the size, finish and positioning of a window. The BIM model can also contain information on the life expectancy of the window system, making it significantly easier to formulate an ongoing maintenance strategy, calculate the required U-values as well as assess and monitor the lifecycle costs.
When it comes to reducing the overall carbon footprint of a project, the need to develop solutions that work in practice as well as in theory is essential and, with sustainability playing such a vital role in everything from procurement to project delivery, and even corporate social responsibility initiatives, it is vital that suppliers are able to bring tangible benefits to a contract.
Find out more in the July issue of ABC+D Magazine
Contact:
Senior Architectural Systems,
Eland Road,
Denaby Main,
Doncaster,
United Kingdom,
DN12 4HA
Email: info@sasmail.co.uk
Phone: 01709 772600
Fax: 01709 772601
Visit the Senior Architectural Systems website
Visit Supplier's page
Latest news

28th April 2025
Nuaire first UK ventilation manufacturer to use low carbon-emissions recycled & renewably produced steel
Nuaire has announced that its Magnelis® steel based ventilations systems are now being made from XCarb® recycled and renewably produced steel.
Posted in Air Conditioning, Articles, Building Industry News, Building Products & Structures, Building Services, Building Systems, Heating, Ventilation and Air Conditioning - HVAC, Restoration & Refurbishment, Retrofit & Renovation, Steel and Structural Frames, Sustainability & Energy Efficiency, Waste Management & Recycling
28th April 2025
Renderplas: Builders avoid costly remedial work with PVCu render beads
A pioneer of PVCu render beads, Renderplas is helping the construction industry avoid the costly remedial work associated with rusting steel designs…
Posted in Articles, Building Industry News, Building Products & Structures, Building Services, Building Systems, Facades, Posts, Render, Restoration & Refurbishment, Retrofit & Renovation, Sustainability & Energy Efficiency, Walls
28th April 2025
How Celotex’s Technical Team adds value through expert insulation support
From U-value calculations to real-world installation support, Celotex’s technical team helps construction professionals specify and install insulation with confidence…
Posted in Articles, Building Industry News, Building Products & Structures, Building Services, Insulation, Research & Materials Testing, Restoration & Refurbishment, Retrofit & Renovation, Sustainability & Energy Efficiency, Walls
28th April 2025
Ideal Heating Commercial takes extra care with the heat network at Huddersfield specialist housing development
Ideal Heating Commercial POD Heat Interface Units (HIUs) and Evomax 2 condensing boilers have been installed into Ash View Extra Care in Huddersfield.
Posted in Articles, Building Industry News, Building Products & Structures, Building Services, Case Studies, Facility Management & Building Services, Heating Systems, Controls and Management, Heating, Ventilation and Air Conditioning - HVAC, Pipes & Fittings, Plumbing, Restoration & Refurbishment, Retrofit & Renovation
 Sign up:
Sign up: