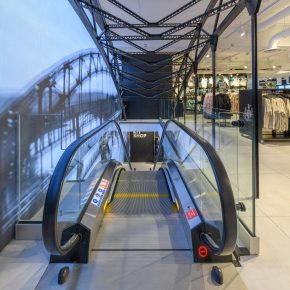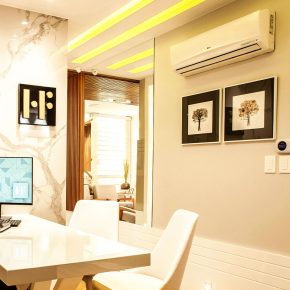
The BIM future of sustainability
Many in the construction industry have speculated about what features the city of 2050 will offer. Ideas such as living street lights, smart buildings and farmscrapers frequently arise and, in some places, are already in development. With mounting pressure on resources, increasing populations and rapid climate change, new technology and conceptual designs will be vital in the future to manage building projects faster, more economically and with less environmental impact. But how can this work and gain more traction in practice?
Throughout the world, green building has been gaining ground rapidly within the design and construction industry. In the UK, for example, we are already seeing the push for sustainable design go above and beyond private or niche construction projects. The Government has introduced a number of sustainable policies that it aims to be in total effect by 2016. These include creating the BIM Task Group that will champion Building Information Modelling (BIM) in order to reduce construction costs, and for all new homes to be zero carbon, with building fabric, air leakage, build costs and householder experience as considerations.
The tool enhances cost effectiveness by reducing wastage of time and materials
BIM is not a new concept it has been in existence for the past few decades and has gradually gained in popularity in the last ten years. Industry practitioners have also embraced BIM as a logical next-step process in aiding sustainable design and construction of eco-friendly buildings. However, although it has received a lot of traction in recent years, its pairing with sustainability is still only an emerging trend and there remains confusion with architects and engineers as to the benefits it can deliver.
There are many reasons why BIM should be an essential tool in sustainable design. Its fundamental processes simulation and virtualisation enable professionals to become more efficient and make more informed decisions. It also enhances cost-effectiveness by, for example, reducing wastage of time and materials.
More and more building agendas are putting sustainability at the forefront of design and using BIM tools including energy simulation and prefabrication in the construction process. In one of its simplest forms in sustainable building, BIM incorporates virtualisation software so that architects are able to create photo-realistic renderings that outline the building space available. This enables them to efficiently design the building and include space-saving concepts such as mobile working areas, desk sharing features and telecommuting, which not only reduce the size of the area built but also achieve a corresponding decrease in energy usage.
Using BIM for sustainable construction has even more advantages now that it can be used in the cloud. Construction projects are much more streamlined as data can be accessed from any device, anywhere, and by all members of the team. Collaboration by architects, engineers and contractors is also much easier, which reduces errors and increases efficiency. Changes can be made at any stage of the process and are then reflected throughout the entire model. The cloud also makes a project easily scalable, so more computing power can be introduced if required to speed up analysis and simulations. Building codes are also made accessible, allowing structural engineers to easily verify and design structural elements according to local building codes and regulations.
Virtualisation can also be used to test out various sustainable methods prior to even constructing the building, by incorporating details of the surrounding areas into 3D BIM software. For example, New York-based architectural practice, SHoP, was able to make changes at various stages of the design process of the Botswana Innovation Hub because they used a model-based design prior to construction. This meant that following a series of reviews by a number of architects and structural engineers, they came up with the best sustainable practices for the building, which included changing the parking structure to reduce the amount of steel needed reducing the structural costs by up to 5%. They also analysed the impact of sun on the building, implementing ample overhangs to shade and keep the building cool and formed a living roof, which collects rain water for reuse.
The process is not limited to new builds; it can also be applied to already constructed buildings to improve sustainability. In a retrofit, the building is captured with a camera, satellite images or a laser scan, and architects run energy simulations that detail how the building could optimise its energy usage. A simple retrofit example is installing a cool roof that reduces cooling loads during the hot weather, which can be achieved by either analysing the roof type or considering placements of rooftop photovoltaics (PV). The design software has isolation values embedded that are able to identify where the sun and its shadows are at every hour of every day of the year and, by using an economic calculator, architects are able to judge whether cool roof tops or PV panels are the better economic choice.
BIM enabled Vancouver designers to combine terrain files, build footprints, create satellite photos and produce GIS data for parcels and streets into a 3D modelling program
BIM is an easily scalable process, which is why it can also be used in large projects, such as assessing and designing entire cities. For example, Vancouver has built a simulated version of its entire city by combining terrain files, building footprints, satellite photos and GIS data for parcels and streets into a 3D modelling program. With this information it can identify how shifts in population affect density and how the landscape would change due to new infrastructure projects, identifying if there are any opportunities for a mass building energy retrofit that would improve sustainability.
These are just a few ways that BIM can be utilised in designing and constructing sustainable buildings, but they aptly highlight beneficial ways in which the process is enabling the architectural, engineering and construction industry to design eco-friendly and sustainable buildings; mapping the way for the cities of the future. Using such digital tools allows for construction to be simulated before a structure is built or adapted, permitting observation, analysis and discussions that lead to the best economic and sustainable decisions possible for the project. To reach sustainable goals as outlined in the city of 2050, planning for the future is essential, and BIM enables professionals to be innovative while mitigating the risks of trying something new and unpredictable. Depending on the build, whether a new design or retrofit, the sustainable attributes will be varied but the overall benefits of BIM will remain the same. Ultimately, BIM allows for a more informed approach to design and construction, ensuring that projects are completed on time and on budget, and utilise the best sustainable practices available to them.
Latest news

25th April 2025
Quicker and Easier Inspections with High Performance FLIR Testing Solutions
FLIR, a Teledyne Technologies company, introduces its PV range of inspection solutions to expedite panel installation and maintenance at solar farms, commercial buildings, and residential buildings.
Posted in Articles, Building Industry News, Building Products & Structures, Building Services, Facility Management & Building Services, Information Technology, Innovations & New Products, Research & Materials Testing, Restoration & Refurbishment, Retrofit & Renovation, Sustainability & Energy Efficiency, Thermal Imaging and Monitors
25th April 2025
Schlüter-Systems: Common costly mistakes when renovating a bathroom
With nearly six decades of experience in the bathroom world, Schlüter-Systems knows all there is to know about the challenges of installing a perfect one!
Posted in Articles, Bathrooms & Toilets, Bathrooms, Bedrooms & Washrooms, Building Industry News, Building Products & Structures, Building Services, Damp & Waterproofing, Drainage, Drainage Services, Drainage, Guttering, Soffits & Fascias, Heating, Ventilation and Air Conditioning - HVAC, Interior Design & Construction, Interiors, Membranes, Pipes & Fittings, Plumbing, Restoration & Refurbishment, Retrofit & Renovation, Walls
25th April 2025
Newcastle United enhances fans’ experience with Stannah escalators
Newcastle United Football Club has introduced two new Stannah escalators as part of a refurbishment of its on-site merchandising outlet.
Posted in Accessibility, Articles, Building Industry News, Building Products & Structures, Building Services, Case Studies, Facility Management & Building Services, Restoration & Refurbishment, Retrofit & Renovation
24th April 2025
Gemini: Using Data Loggers to Help Analyse Environmental Conditions and Energy Usage in Buildings
Gemini Tinytag Data Loggers record environmental parameters over time, allowing conditions to be measured, documented, analysed, and validated.
Posted in Articles, Building Industry News, Building Products & Structures, Building Services, Facility Management & Building Services, Health & Safety, Heating Systems, Controls and Management, Heating, Ventilation and Air Conditioning - HVAC, Information Technology, Research & Materials Testing, Restoration & Refurbishment, Retrofit & Renovation, Sustainability & Energy Efficiency, Thermal Imaging and Monitors
 Sign up:
Sign up: