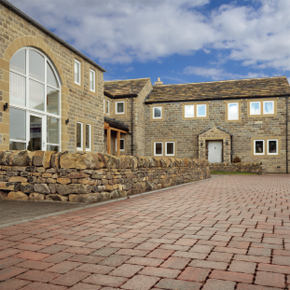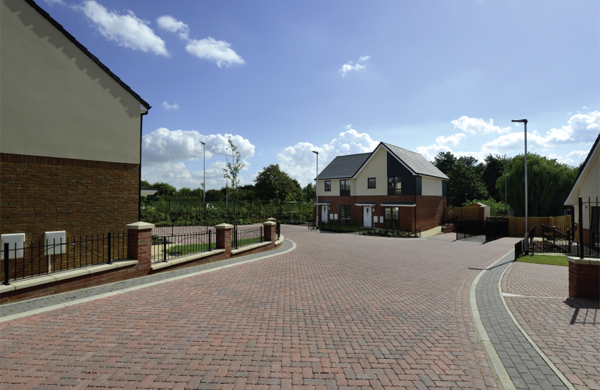
The growing importance of SuDS
In this month’s issue of PSB Magazine, Mark MacIntosh-Watson, national engineering manager at Brett Landscaping, looks at the obstacles hindering a wider acceptance of sustainable drainage systems (SuDS) in the UK…
In recent years, local planning authorities have been responsible for implementing SuDS strategies. In April 2015, a written statement issued by the Secretary of State for Communities & Local Government regarding sustainable drainage systems came into force.
This stated that it is the Government’s expectation that, in all housing developments of ten houses or more, and for major commercial developments, a SuDS solution should be included.
For projects and developments that fall outside the scope of these expectations, many authorities are requiring SuDS to be implemented on the majority of these as a planning condition.
Why SuDS?
With so many different SuDS solutions available, some clients, developers and contractors have been reluctant to engage with the issue.
Cost, complexity and land-take are often cited as the key problems when, in reality, it is the perception of creating a SuDS system causing an issue, as the skills and solutions needed are often already available.
At its simplest, SuDS systems closely imitate the characteristics of a natural environment, with solutions focusing on how to manage surface water discharge, by reducing volumes and managing attenuation while improving the water’s quality.
This is a marked change from traditionally designed impermeable footways and carriageways, which prioritise removing large volumes of water as quickly as possible by channelling it into a drainage system.
This change in approach can leave many feeling uncomfortable as they adapt to new and potentially unfamiliar systems after practicing traditional methods. However, some technical information and product advice will go a long way to allaying fears that the system is difficult to use.
Surface and underground SuDS solutions
SuDS solutions can be divided into two distinct categories – surface solutions and underground ones. Both of these can either work in isolation or together as a part of an overall solution for a development-wide scheme.
Examples of surface SuDS solutions include ponds and swales, which often feature on individual projects . Meanwhile, underground systems provide hidden solutions for water attenuation and potentially infiltration.
As permeable paving offers a dual function, it is ideally placed in both categories: it offers a SuDS solution which is visible and useable as a hard trafficable surface, with the ability to attenuate surface water within its sub-base. This dual function is particularly significant in environments where space is limited.

Installing a SuDS solution
Although installation is different to a traditional non-permeable paving solution, installing a SuDS solution is not complicated. However, to be effective in real-world use, basic specification and installation decisions must be correct. Ensuring that structural performance and hydraulic designs are correct is essential to the functioning of the system.
To achieve this, specifying the correct sub-base material is just as important as choosing the correct paving itself.
Permeable pavements typically consist of a geotextile laid onto the sub-grade; a sub-base of 4/20mm coarse graded aggregate followed by a laying course of 2/6mm coarse graded aggregate and then the permeable paving blocks. The thickness of the sub-base depends two considerations – the structural performance and the hydraulic performance.
Each design produces a thickness of sub-base, with the greater of the two leading the design.
Structural performance will depend on traffic loads expected during construction and final use. The correct coarse graded sub-base material specification is important for ensuring the structural integrity of the finished site. Any substituting of the specified aggregate material with alternatives should only be done after very careful consideration and assessment.
For the hydraulic design, this is carried out to understand the water storage capacity required. This is dependent on rainfall data in the area for a 1:100 year storm event plus an allowance for climate change. In addition, other sources of water from adjacent impermeable areas, such as roofs, may be added to the hydraulic design.
This creates a possible solution of addressing water from other parts of the development through clever use of the permeable pavement.
The sub-base can then be used to attenuate the water received; that is, to store and eventually discharge the water, either infiltrating into the ground or slowly released from the sub-base in a controlled manner.
Planning a SuDS project
As with any construction project, careful planning ensures safe and functional results. This applies to SuDS as well. Thinking about the planning of the activities and ensuring the relevant trades understand the do’s and don’t’s with any SuDS feature, just simple awareness can benefit greatly and avoid any unintended concerns.
This can be something as simple as avoiding materials for other activities – such as sands and soils – being stored on top of a finished area of permeable paving; this can lead to localised clogged joints.
While SuDS may appear to be complex, it is a topic that will remain constant and paramount in the coming years. As flooding becomes increasingly prevalent, it will no longer be acceptable to avoid the issue; all of us will have to be openminded about creating effective SuDS solutions.
While it is tempting to opt for non-permeable solutions, this will not be feasible in the long term.
Our advice is to consult technical experts and use online specification tools available from proven sources. This can help eliminate much of the hard work involved, providing the direction and guidance needed while offering the benefits of experience gained by others in correctly specifying SuDS solutions.
Latest news

27th March 2025
Mitsubishi Electric: Spring Statement reaction
Russell Dean, Deputy Divisional Manager at Mitsubishi Electric, welcomes the OBR’s conclusion that housebuilding will reach a forty-year high under planning reforms.
Posted in Articles, Building Industry News, Building Products & Structures, Building Regulations & Accreditations, Building Services, Facility Management & Building Services, Heating Systems, Controls and Management, Heating, Ventilation and Air Conditioning - HVAC, news, Pipes & Fittings, Plumbing, Retrofit & Renovation, Sustainability & Energy Efficiency
26th March 2025
BMBI: Builders’ Merchants value sales down -2.3% in January year-on-year, with flat volume sales and prices down -2.3%
The latest Builders Merchant Building Index (BMBI) report shows builders’ merchants value sales in January were down -2.3% compared to the same month in 2024. Volume sales were flat (+0.0%) and prices slipped -2.3%. There was no difference in trading days.
Posted in Architectural Ironmongery, Articles, Bathrooms & Toilets, Bathrooms, Bedrooms & Washrooms, Bricks & Blocks, Building Associations & Institutes, Building Industry News, Building Products & Structures, Building Services, Building Systems, Civil Engineering, Concrete, Cement, Admixtures, Doors, Drainage, Drainage Services, Drainage, Guttering, Soffits & Fascias, Facility Management & Building Services, Fascias, Hand Tools, Hard Landscaping & Walkways, Heating Systems, Controls and Management, Heating, Ventilation and Air Conditioning - HVAC, Information Technology, Interior Design & Construction, Interiors, Kitchens, Landscaping, news, Pipes, Pipes & Fittings, Plant, Equipment and Hire, Plumbing, Posts, Power Tools, Publications, Research & Materials Testing, Retrofit & Renovation, Timber Buildings and Timber Products, Walls, Windows
26th March 2025
Encasement Verta column casings - covering up with style
The demands of architects and specifiers seeking to create stylish finishes on a diverse range of building interior and exterior projects are the main drivers behind the versatility and extensive choice available within the Encasement Verta column casing range.
Posted in Articles, Building Industry News, Building Products & Structures, Canopies, Entrances & Column Casings, Case Studies, Interior Design & Construction, Interiors, Restoration & Refurbishment, Retrofit & Renovation, Walls
26th March 2025
Pyroguard launches on-demand CPD webinar
Pyroguard has launched an on-demand version of its RIBA-approved CPD seminar – ‘Fire safety glazing: a system, not a product’ – in a bid to guide the industry regarding the critical role of fire safety glass.
Posted in Articles, Building Industry Events, Building Industry News, Building Products & Structures, Building Services, Continuing Professional Development (CPD's), Glass, Glazing, Health & Safety, Information Technology, Innovations & New Products, Posts, Retrofit & Renovation, Seminars, Training, Windows
 Sign up:
Sign up: