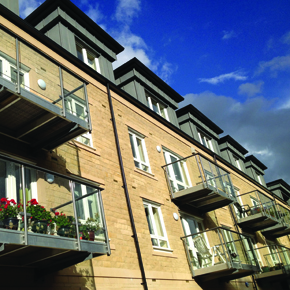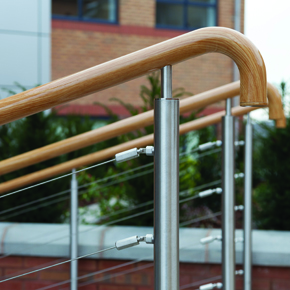
The sustainable benefits of prefabricated balustrades
As one of the more complex and varied architectural elements, balustrade can have especially variable results in terms of site impact and carbon footprint. In the October issue of ABC+D Magazine, Peter Melia, UK business development manager at neaco, explains how making the right choices can deliver major benefits both in the immediate and long term…
Methods
With a multitude of design options on the market, from top rails and stanchion clips to infills and floor fixings, it can be difficult to know where to start when designing balustrade.
Putting aside the aesthetic details for a moment, the best starting point is perhaps the most fundamental consideration: the method of construction and its compatibility with modern practices.
Optimum site efficiency, maximum safety and minimal environmental impact are at the forefront of modern methods of construction.
It is, therefore, desirable to complete as much of the construction off-site as possible and, for that reason, many designers, developers and contractors now prefer pre-fabricated modular systems with all components finished at the factory stage, ready for fast assembly on delivery to site.
The requisite combination of measurements and angles is calculated to a precise degree through consultation between the architect/designer and the manufacturer’s technical support, so time spent on site is significantly reduced.
Modular balustrade components are generally connected with (ideally internal) fixing systems which provide dry works installation – in other words, without the need for hot works such as welding.
The impact on the existing site is substantially lower with less noise, dust, pollution and energy consumption.
Factory conditions also provide superior quality control (with testing, prototyping and checking of uniform quality), avoid on-site delays caused by adverse weather and enable better Health and Safety risk management.
Construction work is a significant waste stream to landfill sites and the controlled factory environment facilitates far better waste management with off-cuts very easily collected for re-use or recycling.
Materials
When it comes to choosing materials, the natural beauty of timber makes it an attractive option, but beware of the natural drawbacks: ongoing treatment is required to maintain its appearance, prevent absorption of bacteria and to control infection.
Timber-effect metal has become an increasingly popular alternative: advanced powder coating can now reproduce the detailed appearance of wood grain as well as opening up a huge variety of other aesthetic options – including numerous RAL and metallic colours – with a maintenance-free, non-chip finish which is smooth, safe and warm to the touch (BS 6300 recommends that handrails should not be cold or hot to the touch and the low thermal conductivity of powder coating addresses this problem). 
Aluminium readily bonds to powder coating and this versatile metal has a number of persuasive advantages: it is lightweight yet durable, non-toxic, non-combustible, corrosive-free and 100% recyclable with no downgrading of its properties and very little energy is required for re-melting.
Like powder coated aluminium, stainless steel offers an attractive aesthetic which is maintenance-free; its sheen can be enhanced by satin polishing applied at the factory stage.
Different grades suit different environments – for example, typically Grade 316 for external use and Grade 304 for dry internal use. Structural glass balustrade is a similarly high-class, low-maintenance option which combines maximum visibility with minimalist style.
Regulations
Balustrade suppliers must ensure that their products comply with the requirements of BS 6180: 2011 which provides a comprehensive guide to the design, structure, height and strength of barriers.
Balustrade must offer suitable horizontal load-bearing capability for its particular environment – for example, in areas where people congregate without crowding, such as a stairs or corridors, it should bear uniformly distributed line load of up to 0.74kN/m, whereas restaurants, retail/public areas not subject to overcrowding and pedestrian areas in car parks require a load-bearing capability of up to 1.5kN/m.
With their manufacturing uniformity and largely standardised components, modular balustrade systems provide reliable and consistent performance in meeting the Building Regulations.
Free-standing structural glass must be toughened in accordance with BS EN 12150-2:2004 – the stronger systems on the market will offer load bearing capability of up to 1.5kN and some manufacturers provide a heatsoaking process to accelerate crystallisation, reducing the risk of potential breakages when the glass is in situ.
When all factors are considered, it is important to remember that the practical, environmental, regulatory and aesthetic demands of balustrade needn’t be competing forces – with expert technical support from a knowledgeable and experienced manufacturer, complex requirements can work together to deliver reliable, consistent and accurate results.
Latest news

11th April 2025
Don’t Do a Dave! It’s Time to Lock FIT Show 2025 in Your Calendar!
It’s that time again – FIT Show is back! You could be forgiven for thinking there won’t be much new to see when FIT Show returns to the NEC from 29 April – 1 May. Wrong!
Posted in Articles, Building Industry Events, Building Industry News, Building Products & Structures, Building Services, Continuing Professional Development (CPD's), Exhibitions and Conferences, Information Technology, Innovations & New Products, Restoration & Refurbishment, Retrofit & Renovation, Seminars, Training
11th April 2025
Insight Data: Boost construction success with project and prospect data
For those working in construction – in whatever capacity – the last few years haven’t been much fun. And according to the latest statistics, it would seem the challenges are continuing – Alex Tremlett, Insight Data’s Commercial Director, has more…
Posted in Articles, Building Industry News, Building Services, Information Technology, news, Research & Materials Testing
11th April 2025
ASSA ABLOY EMEIA: Learn how to tackle the security challenges of digitalising access with insights from industry experts
In a new series of videos, experts in various specialisms within ASSA ABLOY share their expertise on digital access, including the complexities to overcome and the range of benefits for those who get digital access right…
Posted in Access Control & Door Entry Systems, Architectural Ironmongery, Articles, Building Industry News, Building Products & Structures, Building Services, Doors, Facility Management & Building Services, Information Technology, Innovations & New Products, Posts, Restoration & Refurbishment, Retrofit & Renovation, Security and Fire Protection, Videos
10th April 2025
Geberit completes 150 Acts of Kindness
Geberit has raised nearly £14,000 for various charities through its ‘150 Acts of Kindness’ initiative, a year-long programme of fundraising and volunteering to mark the company’s 150th anniversary in 2024.
Posted in Articles, Bathrooms & Toilets, Bathrooms, Bedrooms & Washrooms, Building Industry Events, Building Industry News, Building Products & Structures, Building Services, Charity work, Drainage, Interiors, Pipes, Pipes & Fittings, Plumbing, Restoration & Refurbishment, Retrofit & Renovation
 Sign up:
Sign up: