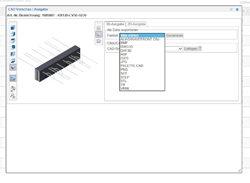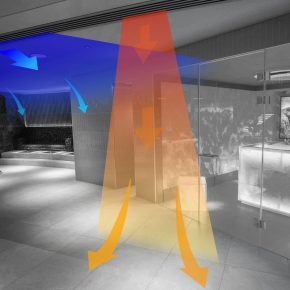
Thermal break units made into BIM models
Schocks Isokorb range is now available in the BIM exchange format IFC 2×3
Schocks CAD service portal
Schocks website has also been developed to include a new CAD service portal, which its users can now access.
The portal features Schocks Isokorb types K, KXT, KS and KST as BIM models.
The Isokorb range – which consists of thermal break units – has been added to Schocks BIM library to allow designers to create balconies using thermal breaks in BIM.
Its Isokorb range allows for concrete-to-concrete connectivity as well as connectivity between concrete-to-steel and steel-to-steel applications.
The thermal break units can be imported into CAD drawings, downloaded or forwarded via email through Schocks CAD service portal.
2-D and 3-D files
Schock is also providing 2-D and 3-D files to ensure that its BIM models are compatible with as many applications as possible.
Available in 2-D formats such as JPEG and TIF and 3-D formats such as DWG and AutoCAD > 2000, the files can be used in common software programmes such as AutoDesk, REVIT and AutoCAD.
Schock
The Clock Tower
2-4 High Street
Kidlington
OX5 2DH
UK
Phone
0845 241 3390
Fax
0845 241 3391
Visit Supplier's page
Latest news

2nd April 2025
FIT Show 2025 Launches Innovative Marketplace Feature to Enhancing Value for Installers
FIT Show, the UK’s leading event for the window, door, flat glass, hardware, and roofing industries, is excited to announce the launch of a brand new Marketplace feature at its upcoming 2025 event (Birmingham NEC, 29 April – 1 May).
Posted in Architectural Ironmongery, Articles, Building Industry Events, Building Industry News, Building Products & Structures, Doors, Exhibitions and Conferences, Glass, Glazing, Hand Tools, Innovations & New Products, Plant, Equipment and Hire, Power Tools, Restoration & Refurbishment, Retrofit & Renovation, Roofs, Seminars, Training, Windows
2nd April 2025
Hi-spec deployment of EJOT Colorfast at new Birmingham logistics park
EJOT Colorfast fasteners have been used extensively in the construction of eight new high-specification warehousing and logistics buildings at the Urban 8 Logistics Park in King’s Norton, Birmingham.
Posted in Articles, Building Industry News, Building Products & Structures, Building Systems, Case Studies, Facades, Restoration & Refurbishment, Retrofit & Renovation, Roofs, Walls
2nd April 2025
SWA member delivers ‘fresh Hope’ for university’s Sustainable Building department
A detailed contract to restore an iconic Art Deco building in the heart of Birmingham’s Jewellery Quarter was carried out by Steel Window Association member, The Window Repair Company (Northwest) Limited.
Posted in Articles, Building Associations & Institutes, Building Industry News, Building Products & Structures, Building Systems, Case Studies, Glass, Glazing, Restoration & Refurbishment, Retrofit & Renovation, Steel and Structural Frames, Sustainability & Energy Efficiency, Windows
1st April 2025
Gilberts Takes Thermal Comfort to New Heights
Gilberts Blackpool is continuing to build on its reputation as a pioneer with the unveiling of ThermaAstute™ – the most extensive range of thermally sensitive diffusers in the market.
Posted in Air Conditioning, Articles, Building Industry News, Building Products & Structures, Building Services, Facility Management & Building Services, Heating, Ventilation and Air Conditioning - HVAC, Innovations & New Products, Restoration & Refurbishment, Retrofit & Renovation, Sustainability & Energy Efficiency
 Sign up:
Sign up: