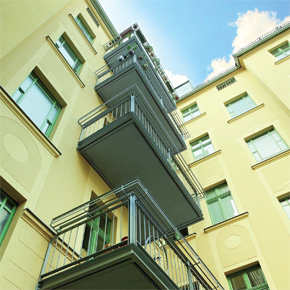
Thermally efficient balcony retrofit
The debate over the environmental, sociological and financial pros and cons of demolishing or renovating older housing stock will undoubtedly continue. However, it appears renovation and refurbishment will remain the most significant contributors to progress in terms of energy efficiency and environmental preference.
In the July 2016 issue of ABC+D Magazine, Schöck, supplier of structural load-bearing insulation products, explains how a thermally efficient balcony retrofit has become a reality…
A huge variety of thermally efficient insulation solutions are now available for old building renovation; and the overall effect of modern exterior insulation technologies, along with the appropriate render, can improve the character of even the most unremarkable of buildings. Add to this superior fenestration technology; floor and roofing insulation, plus the numerous modern technologies for cavity fill.
These, and many other contributing products and technologies, have resulted in extremely thermally efficient renovated buildings.
Minimise thermal bridging
The retrofitting of balconies, or the replacement of old thermally inefficient balconies is in demand, especially in city centres where they are an anticipated add-on for contemporary living.
Here it is crucial, that thermal bridging be minimised. Low surface temperatures at the thermal bridges, combined with the relatively high air humidity resulting from the newly sealed building envelope, will result energy loss and condensation. In turn, this can lead to structural integrity problems with absorbent materials.
Worse still, it encourages mould growth, which may cause building occupants to develop medical conditions such as respiratory problems and dermatitis.
Research at the Oxford Institute for Sustainable Development (OISD) at Oxford Brookes University shows that thermal bridge heat losses are responsible for 20-30% heat loss in multi-residential units (as calculated by thermal modelling) and balcony connections can be a major contributor to the thermal bridge heat loss if effective thermal isolation is not included in the design.
Ensure the solution has verifiable performance standards
One dedicated solution that offers verifiable energy efficient balcony renovation and refurbishment is a two variant, ready to install, structural thermal break element.
The installation method for the element is that positional holes are first marked with a template on the face of the building. Holes are then drilled into the concrete slab, adhesive injected and the unit’s load-bearing reinforcing rods slipped into position and anchored by means of the pre-injected adhesive.
Structural screed is poured into a special pocket between the thermal break and the slab to ensure a perfect contact between the two structural elements. Once both the mortar and the screed are cured the structure is ready for the new balcony to be connected.
There are two main variants of the product: The first is a load-bearing thermal insulation element for cantilever balconies with a reinforced concrete slab, or a supported pre-cast concrete slab balcony.
The second is designed to minimise thermal bridges at concrete-to-steel connections during renovation. As a load-bearing thermal insulation element, this second option transfers negative moments and positive shear forces, allowing enormous scope for design.
Unlike new-build, product selection for renovation is subject to certain restrictions and the solution will depend very much on the specific project requirements, the existing building and its structure. It is advisable that the product supplier has a design team is on hand to provide extensive technical support on these issues for architects, developers, support structure specialists and contractors.
Always look for product selection advice for the different options, including building physics detail; framework conditions; methods for undertaking a building inventory; dimensioning examples and a comprehensive checklist.
Latest news

8th April 2025
First look at industry speakers for GEO Business 2025
GEO Business, the UK’s premier geospatial event, is set to return to ExCeL London on 4 – 5 June 2025, bringing together the brightest minds in the industry.
Posted in Articles, Building Industry Events, Building Industry News, Building Products & Structures, Building Services, Exhibitions and Conferences, Information Technology, Innovations & New Products, Restoration & Refurbishment, Retrofit & Renovation, Seminars
8th April 2025
Digital Construction Week 2025 announces first wave of industry-leading speakers
Digital Construction Week (DCW), the UK’s premier event for digital innovation in the built environment, is set to return to ExCeL London on 4 – 5 June 2025.
Posted in Articles, BIM, Infrastructure & CAD Software, Building Industry Events, Building Industry News, Building Products & Structures, Building Services, Building Systems, Civil Engineering, Exhibitions and Conferences, Hard Landscaping & Walkways, Health & Safety, Information Technology, Innovations & New Products, Landscaping, Retrofit & Renovation, Seminars
7th April 2025
Abloy UK provides bespoke access control solution for CPA Group’s Lanarkshire HQ
Abloy UK has supplied CPA Group with its PROTEC2 CLIQ solution to streamline access control and protect assets at its headquarters in Shotts, Lanarkshire.
Posted in Access Control & Door Entry Systems, Architectural Ironmongery, Articles, Building Industry News, Building Products & Structures, Building Services, Case Studies, Doors, Facility Management & Building Services, Health & Safety, Restoration & Refurbishment, Retrofit & Renovation, Security and Fire Protection
7th April 2025
ASSA ABLOY EMEIA: A new generation of reader is added to the Aperio digital access family
There is now a way to control access digitally, effectively and wire-free, thanks to ASSA ABLOY EMEIA…
Posted in Access Control & Door Entry Systems, Architectural Ironmongery, Articles, Building Industry News, Building Products & Structures, Building Services, Doors, Facility Management & Building Services, Health & Safety, Information Technology, Innovations & New Products, Posts, Retrofit & Renovation, Security and Fire Protection
 Sign up:
Sign up: