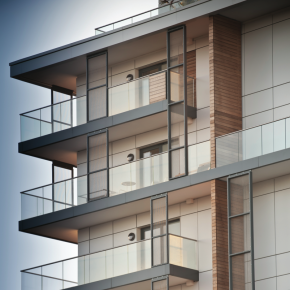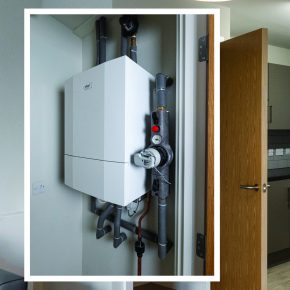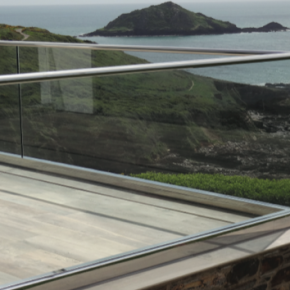
Through the looking glass with CR Laurence
Glass balustrades and balconies are a key trend in both external and internal architecture. While the aesthetics are unarguably very appealing, there are a number of considerations that specifiers should be aware of, as Simon Boocock, managing director of CRL, explained in May’s ABC&D magazine…
Used to create a high-end, minimal finish with unarguable visual appeal, glass is a trending material for balustrades and balconies on all styles of building. On high rise buildings in particular, a glass balcony affords an uninterrupted view of the world beyond, while small spaces can be made to feel much bigger with the inclusion of glass rather than some of the alternatives which can make the space feel more hemmed in.
Safety first
Various questions need to be asked regarding safety when dealing with any type of elevation, both for the end user and for the installer charged with fitting the balcony or balustrade in the first place. Systems that need to be fitted from the outside in will require scaffolding, which adds to the time and expense of a project and are overall much trickier and even more dangerous to install than systems that can be fitted from an internal position. Traditional wet fit balcony systems need to be held securely in place, usually with cement, to ensure a tight fit, which can also be messy, particularly when fitting the balcony retrospectively onto a building. Often too, the architectural hardware used for installation is heavy and cumbersome, particularly when working at awkward angles and from height and can even compromise the minimal aesthetic of the glass if poorly designed. 
Problem solvers
Specifiers need to be mindful that the general Code of Practice for barriers in and around buildings is confirmation to BS 6180:2011 and a system that can be fixed back to the stone or brickwork of the building will offer the best solution in terms of security. However, a dry-glazed railing system, suitable for frameless glass balustrades, is a hassle-free alternative to the mess and awkwardness of working with cement and scaffolding. This solution simplifies the fitting and maintenance process, enabling installation from the safe side of the balcony or balustrade, cutting installation times and providing safety and security for the installer and end user. Juliette balconies are another option and are also growing in popularity on UK buildings. These fall under Part K of the Building Regulations Act 2000, stipulating that gaps in any railings must not be more than 100mm and that the top of the balcony must be at least 1,100mm from standing floor level. Suitable for buildings with compact interiors, a glass Juliette balcony enables a French window or patio door to be chosen instead of a conventional window, filling the room with light, increasing ventilation and creating a greater sense of space. The balcony itself provides a safety barrier by means of the balustrades or railings and does not generally require planning permission, which also has much to do with its increase in popularity. Unlike bolt-on balconies or other types which have a deck, Juliette balconies do not need the foundations of a property to be re-evaluated to accommodate them, making them a suitable solution for refurbishment and renovation projects.
Safety, security and fantastic views
Both dry glazed railing systems and Juliette balcony systems tap into the increasing trend for frameless glass balustrades and balconies. With less architectural hardware providing an improved aesthetic when compared to standard vertical posts – and what hardware is on show being available in a number of on-trend and attractive weather-proof finishes – a minimalistic, high-end look is achievable without compromising safety.
Latest news

28th April 2025
Nuaire first UK ventilation manufacturer to use low carbon-emissions recycled & renewably produced steel
Nuaire has announced that its Magnelis® steel based ventilations systems are now being made from XCarb® recycled and renewably produced steel.
Posted in Air Conditioning, Articles, Building Industry News, Building Products & Structures, Building Services, Building Systems, Heating, Ventilation and Air Conditioning - HVAC, Restoration & Refurbishment, Retrofit & Renovation, Steel and Structural Frames, Sustainability & Energy Efficiency, Waste Management & Recycling
28th April 2025
Renderplas: Builders avoid costly remedial work with PVCu render beads
A pioneer of PVCu render beads, Renderplas is helping the construction industry avoid the costly remedial work associated with rusting steel designs…
Posted in Articles, Building Industry News, Building Products & Structures, Building Services, Building Systems, Facades, Posts, Render, Restoration & Refurbishment, Retrofit & Renovation, Sustainability & Energy Efficiency, Walls
28th April 2025
How Celotex’s Technical Team adds value through expert insulation support
From U-value calculations to real-world installation support, Celotex’s technical team helps construction professionals specify and install insulation with confidence…
Posted in Articles, Building Industry News, Building Products & Structures, Building Services, Insulation, Research & Materials Testing, Restoration & Refurbishment, Retrofit & Renovation, Sustainability & Energy Efficiency, Walls
28th April 2025
Ideal Heating Commercial takes extra care with the heat network at Huddersfield specialist housing development
Ideal Heating Commercial POD Heat Interface Units (HIUs) and Evomax 2 condensing boilers have been installed into Ash View Extra Care in Huddersfield.
Posted in Articles, Building Industry News, Building Products & Structures, Building Services, Case Studies, Facility Management & Building Services, Heating Systems, Controls and Management, Heating, Ventilation and Air Conditioning - HVAC, Pipes & Fittings, Plumbing, Restoration & Refurbishment, Retrofit & Renovation
 Sign up:
Sign up: 