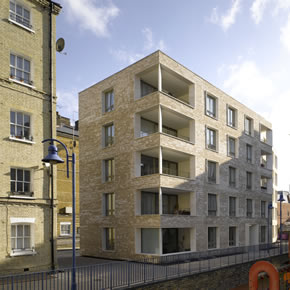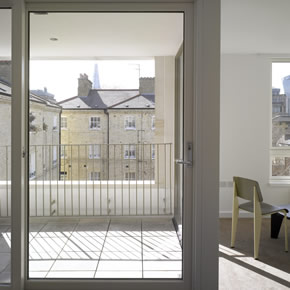
Timber windows provide maximum light for social housing project
NorDan’s aluminium clad timber windows and sliding patio doors have been used to introduce natural light into an urban social housing project. Based in Whitechapel, London, the development has been shortlisted for the RIBA Stirling architecture prize for 2015.
Designed by Niall McLaughlin Architects, the multi-million pound project comprises a small block of 13 mixed size units, inspired by Henry Darbishire’s Peabody housing blocks of the 1860s.
These units range in size, with the largest accommodating 4 bedrooms. At least half of the thirteen new builds will be affordable dwellings.
The new block reflects the characteristics of the site’s existing estate blocks; the windows are surrounded by deep, white reveals and the balconies offer sufficient space for platers.
The balconies have also been positioned within the building envelope to retain a flat brick façade, in keeping with the aesthetic of the existing blocks.
 Timber windows for maximum daylight
Timber windows for maximum daylight
A number of NorDan sliding patio doors and timber windows have been fitted to diffuse daylight into the apartments’ living rooms, which are at the ends of the block.
In addition, the company’s aluminium clad timber widows will keep the building airtight, enhancing its green credentials, whilst ensuring that its heating bills will be kept to a minimum.
The completed building has plenty on central circulation space, with ventilation and natural light; the need for a ventilation shaft has been removed by positioning the fire lobbies on an external wall with opening widows.
Thanks to NorDan’s contribution, the project has been shortlisted for the RIBA Stirling architecture prize, which celebrates the year’s biggest contribution to the evolution of architecture.
NorDan UK Ltd
2 Almondview Office Park
Livingston
EH54 6SF
T: 01506 433173
Visit Supplier's page
Latest news

21st February 2025
ASSA ABLOY EMEIA: Save valuable time and money with a seamless switch to programmable digital keys
In 2025, access management can be a whole lot easier. By making access part of their digital processes, businesses can put time-consuming key management and the cost of changing the locks firmly behind them. Making this switch is a lot easier than many people think, as ASSA ABLOY explains here…
Posted in Access Control & Door Entry Systems, Architectural Ironmongery, Articles, Building Industry News, Building Products & Structures, Building Services, Doors, Facility Management & Building Services, Health & Safety, Information Technology, Innovations & New Products, Retrofit & Renovation, Security and Fire Protection
21st February 2025
Showersave supports industry leaders in addressing Part L and Part G regulations
Showersave has sponsored and participated in a recent Building Insights LIVE roundtable on ‘Water & Energy Saving Innovations in New Build Housing’.
Posted in Articles, Bathrooms & Toilets, Bathrooms, Bedrooms & Washrooms, Building Associations & Institutes, Building Industry Events, Building Industry News, Building Products & Structures, Building Regulations & Accreditations, Building Services, Exhibitions and Conferences, Interiors, Pipes & Fittings, Plumbing, Retrofit & Renovation, Sustainability & Energy Efficiency
21st February 2025
GEZE: The importance of Specifying High Quality Door Closers on Fire Doors
Andy Howland, Sales & Marketing Director at GEZE UK, discusses why specifying high quality door closers on fire doors is important…
Posted in Access Control & Door Entry Systems, Accessibility, Architectural Ironmongery, Articles, Building Industry News, Building Products & Structures, Building Regulations & Accreditations, Building Services, Doors, Facility Management & Building Services, Health & Safety, Posts, Restoration & Refurbishment, Retrofit & Renovation, Security and Fire Protection
21st February 2025
Insight Data achieves ISO9001 recertification with zero non-conformities
Leading industry data specialist, Insight Data, has successfully achieved the prestigious recertification for ISO9001 with zero non-conformities for the fourth consecutive year.
Posted in Articles, Building Industry News, Building Regulations & Accreditations, Building Services, Information Technology, Research & Materials Testing
 Sign up:
Sign up: