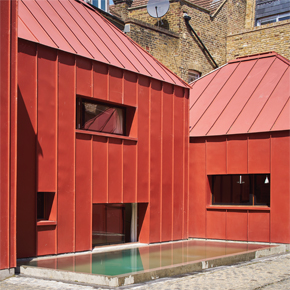
Tin house provides respite from London’s hustle and bustle
A newly-constructed residence in London has been named as a finalist for the RIBA National Award. The home and office residence has been dubbed the Tin House and was designed by award-winning architect, Henning Stummel. ABC+D discovers more…
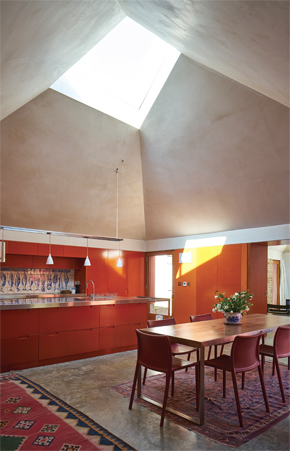 The Tin House is one of only 20 other buildings to be named a finalist for the RIBA National Award and will be featured on Channel 4’s Grand Designs: House of the Year programme. The winners will be announced later in the autumn.
The Tin House is one of only 20 other buildings to be named a finalist for the RIBA National Award and will be featured on Channel 4’s Grand Designs: House of the Year programme. The winners will be announced later in the autumn.
The Shepherds Bush site is set away from the street with the surrounding properties overlooking it, therefore ensuring privacy was most critical. Henning Stummel Architects’ response was to work with a low and inward looking courtyard arrangement which presented the greatest privacy, both visually and acoustically.
Comprising six interconnected pyramidal pods, the roof and façades of the Tin House were constructed using colour coated steel. All the pavilions are finished in an earth-coloured standing seam metal cladding which creates a modest utilitarian finish that highlights and accentuates the monolithic, sculptural quality of the design.
The design is a composition of mainly single-storey pavilions which allowed the architect to respond to the differing conditions around the perimeter, creating an ensemble that looks onto a secluded and serene courtyard. Each pavilion accommodates a room and has a roof that slopes on all four sides with a top light over the centre.
This shape reduces the contour, while maximizing the volume. The top light also floods natural light into each room. The roof-lights can be opened and, on warm days, the stack-effect ensures that fresh cool air is drawn in from above the pool. The Pantheon and the work of James Turrell have influenced the design of the top lit pavilions.
Secondary spaces such as toilets and stairs are hidden within the capacious double walls of the links between pavilions, so that the final design reads as an enfilade of generous top lit spaces. The pavilions are gently moulded to make efficient use of the site.
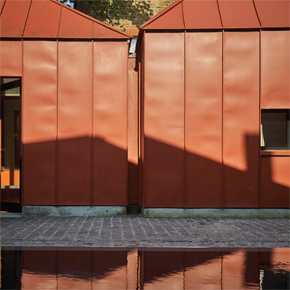 A rectangular pool of water allows for condensation cooling and the sun’s reflections from the water bring the façades to life.
A rectangular pool of water allows for condensation cooling and the sun’s reflections from the water bring the façades to life.
As you move through the building the layout provides ever changing vistas and views, the geometric forms accentuated by the simple utilitarian finishes. The brick fireplace mirrors the entrance gateway in its scale and texture and acts as a touchstone at the heart of the composition, grounding the house around the hearth.
The pavilions are super-insulated (250mm of PU foam) and relatively airtight and a heat-recovery air system ensures energy efficient ventilation throughout the colder months. Full of inventiveness, the cleverly detailed thick walls incorporates the services.
According to the RIBA panel: “The house has a beautiful balance of delight and is obviously an uplifting and practical place to live. The judges were all equally moved, delighted and inspired by this unexpected back-land jewel.”
Latest news

2nd April 2025
FIT Show 2025 Launches Innovative Marketplace Feature to Enhancing Value for Installers
FIT Show, the UK’s leading event for the window, door, flat glass, hardware, and roofing industries, is excited to announce the launch of a brand new Marketplace feature at its upcoming 2025 event (Birmingham NEC, 29 April – 1 May).
Posted in Architectural Ironmongery, Articles, Building Industry Events, Building Industry News, Building Products & Structures, Doors, Exhibitions and Conferences, Glass, Glazing, Hand Tools, Innovations & New Products, Plant, Equipment and Hire, Power Tools, Restoration & Refurbishment, Retrofit & Renovation, Roofs, Seminars, Training, Windows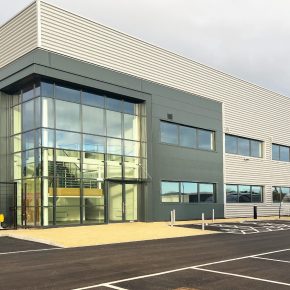
2nd April 2025
Hi-spec deployment of EJOT Colorfast at new Birmingham logistics park
EJOT Colorfast fasteners have been used extensively in the construction of eight new high-specification warehousing and logistics buildings at the Urban 8 Logistics Park in King’s Norton, Birmingham.
Posted in Articles, Building Industry News, Building Products & Structures, Building Systems, Case Studies, Facades, Restoration & Refurbishment, Retrofit & Renovation, Roofs, Walls
2nd April 2025
SWA member delivers ‘fresh Hope’ for university’s Sustainable Building department
A detailed contract to restore an iconic Art Deco building in the heart of Birmingham’s Jewellery Quarter was carried out by Steel Window Association member, The Window Repair Company (Northwest) Limited.
Posted in Articles, Building Associations & Institutes, Building Industry News, Building Products & Structures, Building Systems, Case Studies, Glass, Glazing, Restoration & Refurbishment, Retrofit & Renovation, Steel and Structural Frames, Sustainability & Energy Efficiency, Windows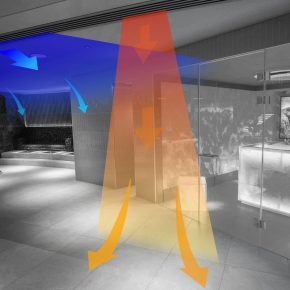
1st April 2025
Gilberts Takes Thermal Comfort to New Heights
Gilberts Blackpool is continuing to build on its reputation as a pioneer with the unveiling of ThermaAstute™ – the most extensive range of thermally sensitive diffusers in the market.
Posted in Air Conditioning, Articles, Building Industry News, Building Products & Structures, Building Services, Facility Management & Building Services, Heating, Ventilation and Air Conditioning - HVAC, Innovations & New Products, Restoration & Refurbishment, Retrofit & Renovation, Sustainability & Energy Efficiency
 Sign up:
Sign up: