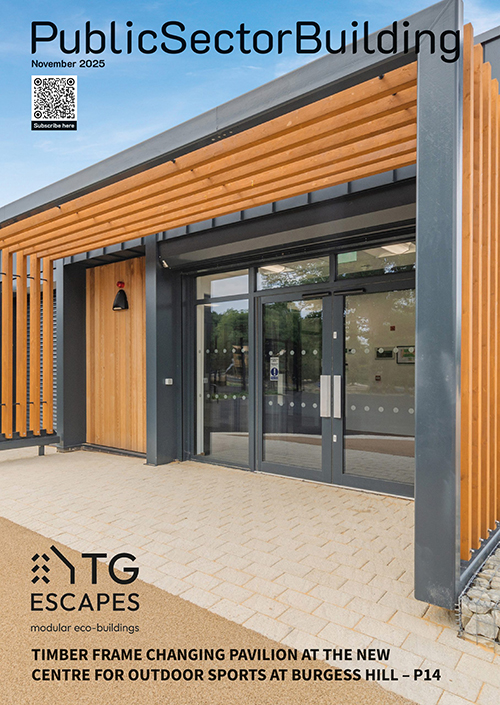The striking combination of extreme visual elegance and supreme thermal performance makes the ultra-slimline FWS 35 PD panorama design façade from Schueco UK the perfect system solution for low-rise, high-end residential and commercial projects.
An attractive feature is the frameless glass-to-glass corner option, which eliminates the need for an intrusive corner profile by transferring the glass load directly onto the adjacent mullions.
The outcome is wider unobstructed views from the inside and a sleek contemporary look from the outside.
The versatility of the system is enhanced further by a heavy-duty version that can carry up to 400 kg and the inclusion of a single glazed option that is perfect for use in high-end display windows and internal applications.
Importantly, where ventilation is required, the Schueco FWS 35 PD façade can incorporate Schueco AWS 114 opening window units; operated either manually or mechatronically with a concealed Schueco TipTronic actuator.
These are an attractive and practical method of ventilation and can be specified with either top-hung or parallel-opening types.
An extra option is to insert Schueco’s new concept window, the AWS 75 PD.SI turn-tilt window, into the façade. This advanced, ultra-slim system is set to become generally available in the UK later on in the year.
Despite the slimness of its profiles, the Schueco FWS 35 PD façade can be fitted with a variety of solar shading and may be specified with three levels of security – standard or resistance classes 2 and 3 of EN 1627, the latter incorporating P4A and P6B security glass. Because the components that help to achieve this are fully concealed, the appearance of the façade is unaffected.
For full details of Schueco’s FWS 35 PD panorama design façade system, email mkinfobox@schueco.com




