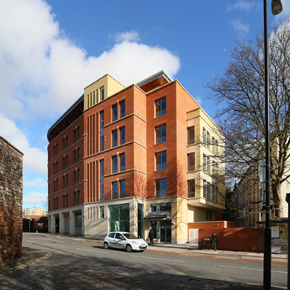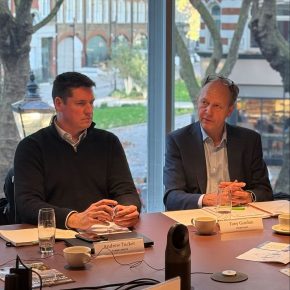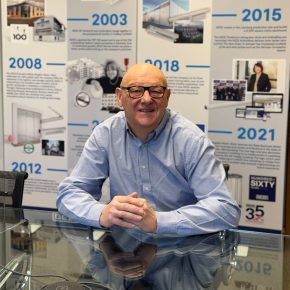
Traditional brickwork is key for new Bristol office building
Traditional Design of Simplyhealth House
Simplyhealth House has been built to replace the company’s former leased premises, James Tudor House on Victoria Street, having reached capacity. The company chose the location for its new offices on the Whiteladies Road conservation area in Clifton, which overlooks the historic Downs. It had previously been the site of a derelict bank building, which had stood empty for some years.
Ferguson Mann Architects along with delivery architects Webb Gray & Partners worked closely with Bristol Planning Department and Conservation Officers in order to develop a suitable design which is modern, sustainable and environmentally friendly, in addition to being architecturally sympathetic to the built environment and heritage of the area.
The Architects said: It was very important to Simplyhealth to follow its mutual values and act responsibly towards its communities. The brief was therefore to design a gateway building, which would minimise carbon emissions and energy consumption, whilst using 99% recycled materials as well as renewable energy sources such as solar panels.
Beginning Construction
BAM Construction started work on the construction of Simplyhealth House in 2013 – a 52,000 sq. ft, six storey office block with a two storey underground car park.
In terms of composition, the design of the new building was broken into three clearly defined and expressed parts, with the lowest adjacent to Harper House and the tallest on to Redland Hill. The varied roofscape, with its vertical tower, echoed some of the taller buildings that line the east side of The Downs, whilst the overall design and scale of the building respected the topography and the panoramic views.
Traditional Brickwork
The choice of external materials for the façade, which included ashlar natural stone and high quality handmade bricks, were key to the design in reflecting the urban character of the area.

Northcot’s Lyneham Red range was chosen for its distinctive handmade character (Photography by Bam/John Seaman) .
The Architect’s strategy was to create striking elevations, using an orange/red multi, which would bring life to the appearance of the building, particularly in the changing light. The concept drew inspiration from traditional 18th/19th century brickwork and also contemporary buildings, which use brick in a way that is modern with traditional references.
Selected for their distinctive handmade character, Northcot Brick’s range of ‘Lyneham Red’ bricks were manufactured using traditional bench mould techniques – then fired in one of the country’s last remaining coal-fired kilns to produce their warm mellow clay tones.
The façade was further enhanced by Flemish bond coursing, flat voussoir brick arches. These featured the subtle orange tones and light texture of Northcot’s ‘Plumstead Orange’ and mullions with ‘stone’ keystones.
The brickwork sets the rhythm and character for the whole design and was important in creating and presenting an elevation, which was not in any way mechanical in its appearance, but had a subtle texture and variety.
The use of a stone colonnade at the base of the principal west facing elevation denoting the entrance and the set back veranda structure at the top also added a sense of dignity to the whole structure. In addition, the external envelope was designed with 300mm deep reveals to all window openings, to provide depth to the façade, which also contributed to part of the solar control strategies for the envelope.
Simplyhealth House now provides 52,000 square feet of office space. It is a modern, flexible and sustainable working environment for the company’s existing 430 employees based in Bristol.
Ian Thomas, Head of Business Services from Simplyhealth: We are extremely proud of our new building, which provides a much brighter and spacious open plan working environment for our employees in Bristol. It’s a modern base for our private medical insurance operation and one which gives us the ability to expand in the future to continue to serve our customers.
Northcot Brick,
Station Road,
Blockley Nr.,
Moreton-in-Marsh,
Gloucestershire,
GL59 9LH,
United Kingdom
Visit Northcot Brick's website
Visit Supplier's page
Latest news

21st February 2025
ASSA ABLOY EMEIA: Save valuable time and money with a seamless switch to programmable digital keys
In 2025, access management can be a whole lot easier. By making access part of their digital processes, businesses can put time-consuming key management and the cost of changing the locks firmly behind them. Making this switch is a lot easier than many people think, as ASSA ABLOY explains here…
Posted in Access Control & Door Entry Systems, Architectural Ironmongery, Articles, Building Industry News, Building Products & Structures, Building Services, Doors, Facility Management & Building Services, Health & Safety, Information Technology, Innovations & New Products, Retrofit & Renovation, Security and Fire Protection
21st February 2025
Showersave supports industry leaders in addressing Part L and Part G regulations
Showersave has sponsored and participated in a recent Building Insights LIVE roundtable on ‘Water & Energy Saving Innovations in New Build Housing’.
Posted in Articles, Bathrooms & Toilets, Bathrooms, Bedrooms & Washrooms, Building Associations & Institutes, Building Industry Events, Building Industry News, Building Products & Structures, Building Regulations & Accreditations, Building Services, Exhibitions and Conferences, Interiors, Pipes & Fittings, Plumbing, Retrofit & Renovation, Sustainability & Energy Efficiency
21st February 2025
GEZE: The importance of Specifying High Quality Door Closers on Fire Doors
Andy Howland, Sales & Marketing Director at GEZE UK, discusses why specifying high quality door closers on fire doors is important…
Posted in Access Control & Door Entry Systems, Accessibility, Architectural Ironmongery, Articles, Building Industry News, Building Products & Structures, Building Regulations & Accreditations, Building Services, Doors, Facility Management & Building Services, Health & Safety, Posts, Restoration & Refurbishment, Retrofit & Renovation, Security and Fire Protection
21st February 2025
Insight Data achieves ISO9001 recertification with zero non-conformities
Leading industry data specialist, Insight Data, has successfully achieved the prestigious recertification for ISO9001 with zero non-conformities for the fourth consecutive year.
Posted in Articles, Building Industry News, Building Regulations & Accreditations, Building Services, Information Technology, Research & Materials Testing
 Sign up:
Sign up: