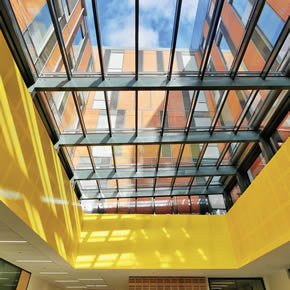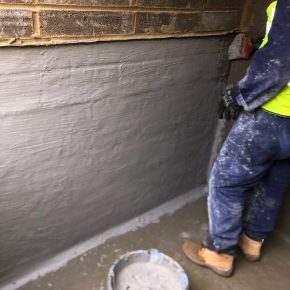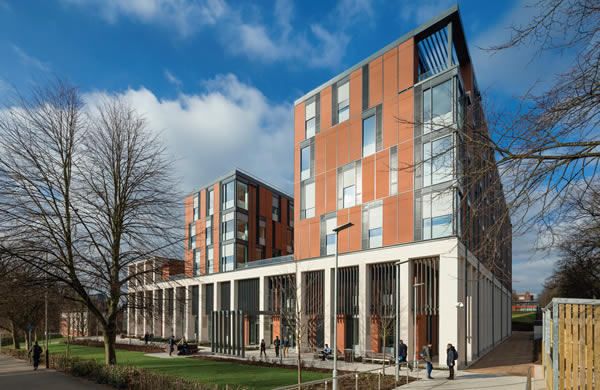
University centre for medicine named UK’s largest Passivhaus building
The University of Leicester commissioned Associated Architects to design a building that would allow it to bring together the schools of medicine, health sciences and psychology under one roof.
Its aim was to create a building with very low carbon emissions, which would enable the university to achieve its ambition to be recognised for environmental and sustainability excellence.
In doing so, it has become the largest Passivhaus-certified building in the UK. ABC+D takes a look…
Passivhaus is one of the most stringent energy performance standards in the world and something that is incredibly challenging to achieve – but it is expected to reduce the university’s energy bill for this cutting-edge teaching and learning facility by six times thanks to its excellent thermal performance. This comes after the university committed to reducing its carbon emissions by 2020.
Associated Architects, along with Willmott Dixon, Bidwells, Gleeds, Ramboll and mechanical and electrical consultant Couch Perry Wilkes, worked side-by-side with the university throughout the challenging build process to develop what is not only an incredibly eco-friendly building, but one that is led by good design principles – something that it is often said to be stifled by striving to attain Passivhaus standards.
The University of Leicester appointed Associated Architects to design the new Centre for Medicine on the University Road campus at the corner of Lancaster Road and University Road, adjoining the locally listed Regent College.
The new building provides a new home for the Medical Education, Biological Sciences and Psychology departments providing approximately 12,000m2 of teaching rooms, academic offices, dry lab research facilities and support spaces capable of accommodating more than 2,350 staff and students.
This much needed facility replaces the existing compromised space within the adjacent 1970s Maurice Shock Building.
Passivhaus-certified
The project will allow the university to continue and enhance its excellent reputation for medical teaching and research.
The scheme comprises a two-storey podium structure which houses the main teaching spaces, a 300-seat and smaller 150-seat lecture theatre and informal learning spaces.
Three linked towers rise up from this podium; these contain a mixture of research laboratories, teaching spaces and cellular offices. Impressively, the scheme has an annual space heating demand of just 15kWh.m2 and a total annual primary energy use of 116kWh.m2 as defined by Passivhaus Planning Package (PHPP) – quite an achievement for a large academic building with variable occupancy that accommodates up to 2,000 students and 400 staff.
The PHPP spreadsheet was key to the scheme achieving Passivhaus certification. The tool proved invaluable in exploring alternative design solutions and enabling the design team to assess the outcomes of enhancing the performance of some construction elements. It could then offset this against less well-performing elements, to arrive at a design that optimised both performance and cost.
In fact, one of the benefits of using Passivhaus on a large project such as this is that it increases the number of opportunities for construction variations, when compared to a small-scale Passivhaus scheme.
The new building is arranged in two parts: the two-storey teaching podium base and three linear wings of academic and research office towers. The towers run at 90° to Lancaster Road and step down in height to reduce overall massing and impact on the setting of Regent College, while maximising passive, low energy opportunities for the internal environmental conditions.
The configuration of narrow floor plates in the towers provides a high level of daylight penetration and supports a natural ventilation strategy. External solar shading devices protect the building from overheating.
The podium base is organised around two atria which are top lit between the upper office towers. These spaces provide important social learning areas with IT facilities, a café and break-out furniture, encouraging interaction between the various student and research subject groupings.
Current out-of-date facilities do not offer a sense of place or home for the college to develop an identity. Resolving this was a firm aspiration of the university’s brief and one that the physical arrangement of the building aims to address.
The building design is derived from a strong sustainability agenda resulting in an EPC A-rated scheme, with Passivhaus levels of air-tightness and thermal performance, high levels of natural light, high thermal mass and mixed-mode ventilation which use a fraction of the energy of conventional air-conditioning.
Renewable technologies include PV panels and CHP and there will also be a planted wall and green roof on the side nearest Regent College to increase the ecological contribution.
In February 2016, the Centre for Medicine officially became Passivhaus accredited and is currently the largest Passivhaus building in the UK and one of the largest in Europe.
Find out more in the September 2016 issue of ABC+D Magazine…
Latest news

31st March 2025
Stannah Lifts urges lift owners to prepare for the PSTN switch over
Stannah Lifts, a leading provider of lift solutions, is calling on businesses and facility managers to act now and upgrade their lift communications systems to ensure they are ready for the UK’s new high-speed, GSM digital network.
Posted in Accessibility, Articles, Building Industry News, Building Products & Structures, Building Regulations & Accreditations, Building Services, Facility Management & Building Services, Health & Safety, Information Technology, Interiors, Lifts, Restoration & Refurbishment, Retrofit & Renovation
31st March 2025
Delta: Lift Pit Waterproofing - Type A solutions
Delta Membranes has recently worked on a project whereby the scope was to provide a waterproofing solution to a newly constructed lift pit for a four-storey residential block.
Posted in Articles, Building Industry News, Building Products & Structures, Building Services, Case Studies, Concrete, Cement, Admixtures, Damp & Waterproofing, Facility Management & Building Services, Restoration & Refurbishment, Retrofit & Renovation
31st March 2025
HMG Paints renew partnership with Belle Vue Aces Speedway
HMG Paints has renewed its partnership with Belle Vue Aces for the 2025 season. This year marks a particularly exciting chapter for Belle Vue Speedway, as the club and National Speedway Stadium will host an electrifying double-header of the FIM Speedway Grand Prix in 2025.
Posted in Articles, Building Industry News, Building Products & Structures, Case Studies, Interiors, Paints, Paints, Coatings & Finishes, Posts, Restoration & Refurbishment, Retrofit & Renovation
31st March 2025
Ideal Heating sponsored CIBSE BPA Engineer of the Year announced
As the sponsor of the Engineer of the Year award at the Chartered Institution of Building Services Engineers (CIBSE) Building Performance Awards, Ideal Heating Commercial was delighted to present the award to Volkan Doda, Head of Design Technologies at Atelier Ten.
Posted in Articles, Awards, Building Associations & Institutes, Building Industry Events, Building Industry News, Building Products & Structures, Building Services, Facility Management & Building Services, Heating Systems, Controls and Management, Heating, Ventilation and Air Conditioning - HVAC, Pipes, Pipes & Fittings, Plumbing, Retrofit & Renovation
 Sign up:
Sign up: 