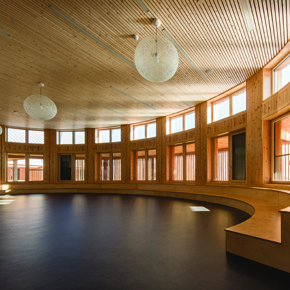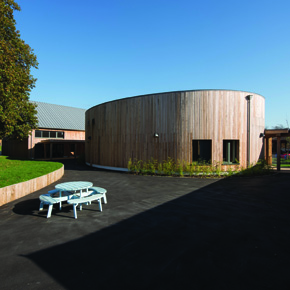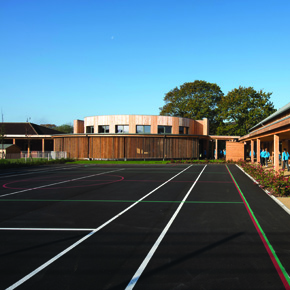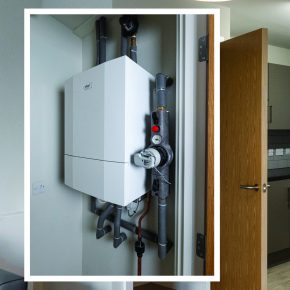
Wales plays host to its first Passivhaus school
The children of Burry Port town in Llanelli reached the end of the first-term in their new school; the first Passivhaus school development to be built in Wales. ABC+D discovers more…
The pioneering Passivhaus scheme, conceived by Carmarthenshire County Council and designed in collaboration with Architype, forms the newly named Burry Port Community Primary School which brings together the town’s once separate infant and junior schools on one key site.
 The design embraces innovation and reflects the school and the council’s ongoing commitment to sustainability. The project is one of the most recent to complete under the extensive 21st Century Schools programme; a Government funded agenda, set to change the face of education in Wales before 2018. Comprising three principle buildings, the £3.8m project is a mix of refurbishment and new build.
The design embraces innovation and reflects the school and the council’s ongoing commitment to sustainability. The project is one of the most recent to complete under the extensive 21st Century Schools programme; a Government funded agenda, set to change the face of education in Wales before 2018. Comprising three principle buildings, the £3.8m project is a mix of refurbishment and new build.
The original 1980’s infant school has been rationalised and renovated and a number of environmental defects solved as part of efforts to modernise the existing building.
The refurbishment has created four large, secure, open-plan classrooms for the younger years and a 30-place nursery, incorporating multi-use space for teaching and messy play, breakout space and access to a contained and covered outdoor area from each classroom.
The new build aspects of the scheme are a triumph of innovation and sustainability, not to mention a showcase for Welsh timber, from which the buildings are predominantly constructed. The Key Stage 2 block, designed to achieve Passivhaus certification, accommodates years 3-6 in four new, light and airy, south-facing double-height classrooms.
Meanwhile, upstairs a new staff room and a number of one-to-one recreation and teaching rooms enjoy quiet and undisturbed comfort, thanks to the high acoustic qualities. The choice of Passivhaus as the primary energy target lies with Carmarthenshire County Council’s ongoing commitment towards long-term sustainability, with the standard providing the most rigorous energy certification in Europe.
Based on simple principles, achieving the standard depends on high quality, meticulous design, coupled with a thorough and robust construction process.
Delivered by Welsh contractor WRW Group, the scheme was subject to a rigorous programme that concentrated on continuous airtightness and insulation to create a thermal-free duvet layer, meeting the exacting measures demanded by this stringent standard.
The Passivhaus building, currently awaiting accreditation, will support the school in operation, keeping the school’s energy consumption low throughout the seasons. The fabric first approach makes the building envelope do the hard work in moderating internal temperatures and, in turn, will radically reduce utility bills – between 60 and 90% a year compared to like-for-like accommodation built to UK Building Regulations.
 Besides the economic benefits of the scheme, which will allow the school greater flexibility with annual budgets, the Passivhaus credentials have shown to be considerably advantageous in the wellbeing of pupils and staff.
Besides the economic benefits of the scheme, which will allow the school greater flexibility with annual budgets, the Passivhaus credentials have shown to be considerably advantageous in the wellbeing of pupils and staff.
Optimum internal conditions aid health and concentration, due to a constant supply of fresh air and reduced reliance on artificial heat and light known to cause stuffiness and fatigue. Without doubt, the focal point of the new school is the central pod building, connecting the new and old elements of the school via a striking elliptical building and curved covered walkway.
This uplifting, multi-use space is being used by the school for a range of activities, from assemblies and performances to quiet reflection and creative endeavors – all in line with the school’s approach to a modern pedagogy.
Constructed using the Brettstapel method, the pod is the first example of this type of construction used in the education sector in the UK. The technique makes use of Wales’ abundance of low-grade softwood, often disregarded for structural uses in construction.
The timbers selected for the Brettstapel panels at Burry Port School were Welsh grown Douglas Fir and Sitka Spruce, processed by a Welsh saw mill in Pontrillas. Originating in Germany, the Brettstapel process involves using short softwood lengths held together with hardwood dowels that swell and tighten with exchanging moisture content.
The result is a solid timber panel, providing dual purpose as a load-bearing wall or floor and internal finish. In the case of the pod building, each panel forms a single facet of the pod, joined together to create the ellipse shape.
The process reduces the need for intensive manufacturing methods and eliminates the use of toxic glues or bonds, so is a highly sustainable alternative building method. Brettstapel provides a beautiful, natural and healthy finish, which could open up a new market for Welsh timber.
The visionary scheme hopes to inspire a future precedent among the planned reorganisation of schools in Wales, demonstrating added value through long-term sustainability, in a scheme that recognises the environmental, economic and social implications.
Though already in occupation, the school enjoyed its official open day on the 10 December 2015, where the design and quality gained recognition among local authorities and affiliated peers in the construction industry.
Architype is currently developing another two schools in Wales to the Passivhaus standard with Carmarthenshire County Council, bringing an unrivalled understanding of the standards’ requirements, fortified from undertaking comprehensive post-occupancy monitoring on three of their previous Passivhaus schools.
With leaner methods being sought in the delivery of Welsh schools as part of the £1.4bn School Building Programme, Architype’s approach to school design is proof that even with reduced capital expenditure and much tighter budgets, efficiencies can be achieved that offer value for money while maintaining high quality learning environments.
Read more in the January issue of ABC+D Magazine
Latest news

28th April 2025
Nuaire first UK ventilation manufacturer to use low carbon-emissions recycled & renewably produced steel
Nuaire has announced that its Magnelis® steel based ventilations systems are now being made from XCarb® recycled and renewably produced steel.
Posted in Air Conditioning, Articles, Building Industry News, Building Products & Structures, Building Services, Building Systems, Heating, Ventilation and Air Conditioning - HVAC, Restoration & Refurbishment, Retrofit & Renovation, Steel and Structural Frames, Sustainability & Energy Efficiency, Waste Management & Recycling
28th April 2025
Renderplas: Builders avoid costly remedial work with PVCu render beads
A pioneer of PVCu render beads, Renderplas is helping the construction industry avoid the costly remedial work associated with rusting steel designs…
Posted in Articles, Building Industry News, Building Products & Structures, Building Services, Building Systems, Facades, Posts, Render, Restoration & Refurbishment, Retrofit & Renovation, Sustainability & Energy Efficiency, Walls
28th April 2025
How Celotex’s Technical Team adds value through expert insulation support
From U-value calculations to real-world installation support, Celotex’s technical team helps construction professionals specify and install insulation with confidence…
Posted in Articles, Building Industry News, Building Products & Structures, Building Services, Insulation, Research & Materials Testing, Restoration & Refurbishment, Retrofit & Renovation, Sustainability & Energy Efficiency, Walls
28th April 2025
Ideal Heating Commercial takes extra care with the heat network at Huddersfield specialist housing development
Ideal Heating Commercial POD Heat Interface Units (HIUs) and Evomax 2 condensing boilers have been installed into Ash View Extra Care in Huddersfield.
Posted in Articles, Building Industry News, Building Products & Structures, Building Services, Case Studies, Facility Management & Building Services, Heating Systems, Controls and Management, Heating, Ventilation and Air Conditioning - HVAC, Pipes & Fittings, Plumbing, Restoration & Refurbishment, Retrofit & Renovation
 Sign up:
Sign up: