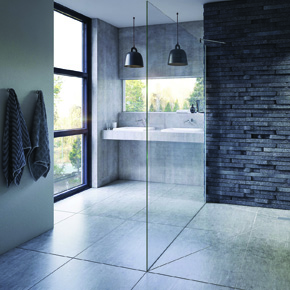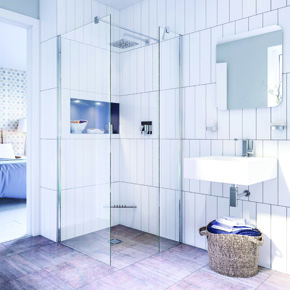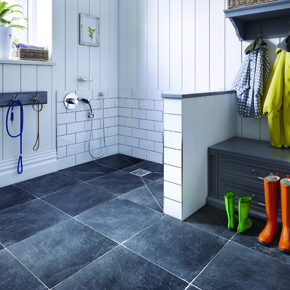
Wetrooms: allaying installation fears
The trend for open-plan living is long established. Homeowners are keen to the make most effective use of floor space and, the showering equivalent of the open-plan kitchen/diner is, of course, a wetroom.
As demand for residential wetrooms continues to soar, what do specifiers need to know to keep on top of consumer expectation? John Blackburn, managing director of UK wetroom manufacturer, Impey, takes a look at some common wetroom misconceptions…

Industry predictions indicate that 2016 will be the most profitable year to date for wetroom installation
It is no secret that wetroom installation is the fastest growth sector in the UK bathrooms market and the trend for modern, attainable wetrooms is set to continue, taking the UK showering market by storm.
The obvious versatility and increased desirability of a wetroom showering space has led to industry predictions that 2016 will be the most profitable year to date for wetroom installation. Specifiers and contractors across the UK are keen to sharpen their wetroom knowledge and ensure that they are in a position to capitalise on buoyant market conditions.
But with residential wetroom installation still a relatively new concept for many, what are the key facts that you need to know?
Why choose a wetroom?
Simply defined, a wetroom is a level access shower area with built-in drainage. The rise in popularity of wetrooms can be attributed to the fact that it is an ideal showering environment for almost anyone.
Combining attainable luxury with easy access and easy clean functions, using modern technology is used to create a leak-free showering space.
One of the key benefits of a wetroom is the versatility it can offer to its users. With Britain’s ageing population at an all-time high, the importance of level access showering at home has become increasingly heightened.
Where can I install a wetroom?
It is a common misconception that a wetroom must be installed on a ground floor. A wetroom can be installed anywhere in the home, provided the right fitting process is followed for the kind of environment chosen.
Regardless of the age, style or build of the property for the proposed wetroom, the key consideration is choosing the best kind of wetroom floor former for the project. When installing a wetroom on an upper floor, or in a converted loft/attic, the easiest and most efficient way to create a drainage gradient is by using a prefabricated wetroom floor former.
The strongest type of floor former can be fitted directly onto joists, waterproofed and then tiled to create the perfect gradient for efficient drainage. The floor former needs to be lightweight, yet strong and rigid and it is also important to choose a product that can be trimmed to suit the space requirements.
A suitable choice would be a floor former which has a patented rotating drain plate making it simple to circumvent joists or prevailing pipework, without the need for under-boarding; saving valuable time and money.
When installing on a solid, or new pour concrete floor, a template which allows creation of the drainage gradient by hand-screeding is a quick and effective choice.
A screed template in a click-together matrix format with choices of two, three or four falls will be suitable for every type of project.
Opt for a template that can be placed directly onto the subfloor and has adjustable feet for installation on uneven surfaces.
Will a wetroom leak?
A wetroom that has been installed by a trained professional wetroom installer, using high quality products will not leak. There are two main methods of tanking (waterproofing) a wetroom – liquid tanking which is a waterproof solution painted onto the area with a roller or a tanking membrane which is applied to the walls and floors via a self-adhesive mechanism.
The most effective, cleanest and fastest method is to choose a highly-elastic tanking membrane, which is resistant to ageing and, if it is to be used on walls, select a product which has good load bearing capabilities and is suited to handling heavy wall tiles.
Also, opt for a product that comes with a substantial (preferably lifetime) guarantee.
Does a wetroom need a large floor area?
A wetroom can be installed in virtually any size space. In fact, a disused utility area, a downstairs cloakroom or a compact attic space are all suitable locations for a wetroom.
In smaller spaces it can be a good idea to use a frameless glass screen (or configuration of screens) to minimise splash while still maintaining the open plan feel of the space. Ensure the glass is thick, toughened safety glass (8-10mm), which can offer security.
Fitting in awkward locations with slanted ceilings or unusual shaped floor areas need not rule out a glass panel installation, as it is possible to order bespoke size and shape screens to match the individual project requirements.
Screens are available in single or multi-panel configurations, which can be specified in bespoke sizes, with clear or modesty glass available.
Like any project, for best results, fitting a wetroom requires specific knowledge and high-quality product selection.
Find out more in the March issue of ABC+D Magazine
Latest news

17th April 2025
Nuaire shares expertise at Specifi Mechanical Services events in 2025
Indoor air quality and ventilation manufacturing specialist Nuaire is pleased to be exhibiting at the Specifi Mechanical Services events once again in 2025.
Posted in Air Conditioning, Articles, Building Industry Events, Building Industry News, Building Products & Structures, Building Services, Exhibitions and Conferences, Facility Management & Building Services, Heating, Ventilation and Air Conditioning - HVAC, Restoration & Refurbishment, Retrofit & Renovation
15th April 2025
West Fraser: CaberDek earns top marks from Home Counties carpentry specialist
A specialist carpentry sub-contractor covering housing sites across a large swathe of the Home Counties has come to value CaberDek from the West Fraser range for a variety of reasons: not least because the high quality panel product doesn’t destroy his operatives’ electric saws!
Posted in Articles, Building Industry News, Building Products & Structures, Building Systems, Case Studies, Restoration & Refurbishment, Retrofit & Renovation, Roofs, Timber Buildings and Timber Products, Wooden products
15th April 2025
GEZE: The Role of Access Control Systems in Enhancing Building Safety
Jane Elvins, Specification and Business Development Manager at GEZE UK, delves into the role of access control systems in enhancing building safety…
Posted in Access Control & Door Entry Systems, Architectural Ironmongery, Articles, Building Industry News, Building Products & Structures, Building Services, Doors, Facility Management & Building Services, Health & Safety, Restoration & Refurbishment, Retrofit & Renovation, Security and Fire Protection
11th April 2025
Don’t Do a Dave! It’s Time to Lock FIT Show 2025 in Your Calendar!
It’s that time again – FIT Show is back! You could be forgiven for thinking there won’t be much new to see when FIT Show returns to the NEC from 29 April – 1 May. Wrong!
Posted in Articles, Building Industry Events, Building Industry News, Building Products & Structures, Building Services, Continuing Professional Development (CPD's), Exhibitions and Conferences, Information Technology, Innovations & New Products, Restoration & Refurbishment, Retrofit & Renovation, Seminars, Training
 Sign up:
Sign up: 