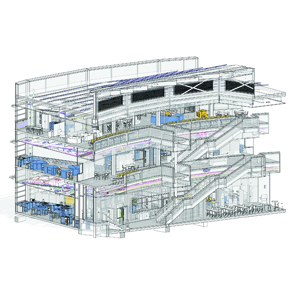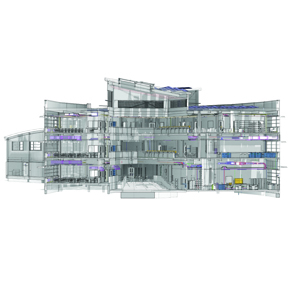
What do architects and contractors need to ask their partners about BIM?
SpaceZero is an interior architecture, furniture, fittings and equipment (FFE) consultancy. Its team is able to work at Building Information Modelling (BIM) Level 2 for interiors and this technical know-how enables the company to create interiors that are intelligent, relevant and sustainable.
Here, managing director, Wayne Taylor, explains why it is important for architects and contractors to understand how their project partners use BIM…
In the construction industry there is much talk about BIM and, while it is a term used by many, it is understood by few and used effectively by even less.
 Ahead of the Government’s mandate to ensure all centrally-funded work is undertaken using collaborative 3D BIM by 2016, it is crucial that the industry gets to grips with BIM, appreciates the benefits of using the process and seeks out BIM competent partners to deliver slicker, faster and more accurate projects.
Ahead of the Government’s mandate to ensure all centrally-funded work is undertaken using collaborative 3D BIM by 2016, it is crucial that the industry gets to grips with BIM, appreciates the benefits of using the process and seeks out BIM competent partners to deliver slicker, faster and more accurate projects.
There is a common misconception that BIM is just for structural design but architects, interior designers and FFE specialists can – and should – be using BIM processes to create a joined-up and fully integrated approach to construction. BIM is a co-ordinated set of processes, supported by digital technology, that adds value through creating, managing and sharing the properties of an asset throughout its lifecycle.
It is a collaborative approach and a language for communicating more efficient methods of design and information management, which helps to support decision making at an earlier point in the construction project. This means savings are made and planned for in the early stages of the project rather than later on during the build or operational stages.
While this all sounds great in principle, just using BIM doesn’t completely eradicate human error and doesn’t necessarily guarantee quality of delivery on a project. A creative and skilled team is still required to manage the BIM processes effectively and design aesthetically pleasing and bespoke environments with intelligent and relevant FFE solutions that meet and exceed the brief.
Therefore, an architect or contractor should delve deeper into a potential partner’s working practices to ensure it has the capability to plan the whole project accurately, within budget and within set timeframes.
Formally, there are many Publicly Available Specifications (PAS) in the sector. For example, PAS 1192 specifies requirements for achieving BIM Level 2, so it is important to understand if a partner is using this framework to establish if it is working to a tried and tested standard that supports BIM Level 2 compliance.
 Even more so, asking questions about skill set, the years of experience and the level of detail (LOD) that a partner works to will help to separate the BIM weak from the BIM elite.
Even more so, asking questions about skill set, the years of experience and the level of detail (LOD) that a partner works to will help to separate the BIM weak from the BIM elite.
Through its BIM processes, a competent FFE consultancy and interior architect should be working to an LOD that embeds enough data required to support Construction Operations Building Information Exchange (COBie), the standard database of parameters for BIM Level 2.
COBie holds copious amounts of information about both the building and infrastructure assets within its library of models, known as families.
So, for example, an FFE partner should be able to share details about the spacial aspects, physical elements, product specifications, serial numbers, selection, replacement, colour, as-built layout and warranty (to name just a few) for every asset or object in the design.
This level of detail and information has to be collected over time so is likely to be obtained by experienced practices that are able to provide real case study examples of their work. It is necessary to ascertain a partner’s capabilities and competency in the early stages.
A 3D model of the interior space and FFE solution is undoubtedly impressive, but BIM projects are structured around stages and crucial data-drops. If a partner is not working proficiently using BIM, these weaknesses and gaps in understanding and detail will be highlighted in the latter stages of development and could affect the efficiency and, ultimately the bottom line, of the project.
Quality should never be sacrificed over cost. Saving pennies and pounds here and there when selecting an interior architect or FFE partner is likely to result in a contractor paying more in the long run.
It is worthwhile taking time to understand a potential partner’s capability and use this information to help make an informed decision on which organisation to work with.
The benefits of working with BIM-efficient practices are far reaching across every stage of the construction process. BIM-enabled working, if successfully implemented, is quicker, can help reduce waste, identify clashes in specifications faster and generate an improved workflow, with better and more accurate integration and co-ordination of the building, ICT, FFE and services.
It is wise to take the time to understand and select partners that work competently with this process, not only to meet Government expectations, but to build solid, mutually beneficial and successful relationships in the industry.
In conclusion, what specifically should be asked of a partner to understand more about its BIM processes?
- What formal PAS requirement does it work to?
- What LOD does it operate?
- Does it embed enough data to support COBie?
- Can it share case studies and examples of previous projects completed using BIM?
Read more in the December issue of ABC+D Magazine
Latest news

21st February 2025
ASSA ABLOY EMEIA: Save valuable time and money with a seamless switch to programmable digital keys
In 2025, access management can be a whole lot easier. By making access part of their digital processes, businesses can put time-consuming key management and the cost of changing the locks firmly behind them. Making this switch is a lot easier than many people think, as ASSA ABLOY explains here…
Posted in Access Control & Door Entry Systems, Architectural Ironmongery, Articles, Building Industry News, Building Products & Structures, Building Services, Doors, Facility Management & Building Services, Health & Safety, Information Technology, Innovations & New Products, Retrofit & Renovation, Security and Fire Protection
21st February 2025
Showersave supports industry leaders in addressing Part L and Part G regulations
Showersave has sponsored and participated in a recent Building Insights LIVE roundtable on ‘Water & Energy Saving Innovations in New Build Housing’.
Posted in Articles, Bathrooms & Toilets, Bathrooms, Bedrooms & Washrooms, Building Associations & Institutes, Building Industry Events, Building Industry News, Building Products & Structures, Building Regulations & Accreditations, Building Services, Exhibitions and Conferences, Interiors, Pipes & Fittings, Plumbing, Retrofit & Renovation, Sustainability & Energy Efficiency
21st February 2025
GEZE: The importance of Specifying High Quality Door Closers on Fire Doors
Andy Howland, Sales & Marketing Director at GEZE UK, discusses why specifying high quality door closers on fire doors is important…
Posted in Access Control & Door Entry Systems, Accessibility, Architectural Ironmongery, Articles, Building Industry News, Building Products & Structures, Building Regulations & Accreditations, Building Services, Doors, Facility Management & Building Services, Health & Safety, Posts, Restoration & Refurbishment, Retrofit & Renovation, Security and Fire Protection
21st February 2025
Insight Data achieves ISO9001 recertification with zero non-conformities
Leading industry data specialist, Insight Data, has successfully achieved the prestigious recertification for ISO9001 with zero non-conformities for the fourth consecutive year.
Posted in Articles, Building Industry News, Building Regulations & Accreditations, Building Services, Information Technology, Research & Materials Testing
 Sign up:
Sign up: