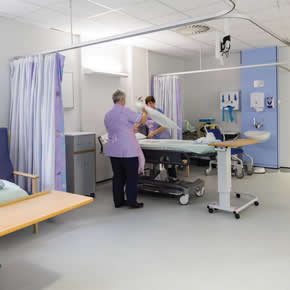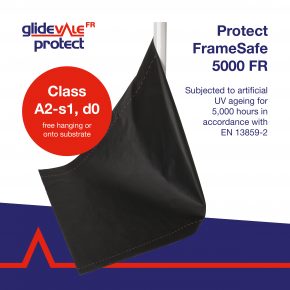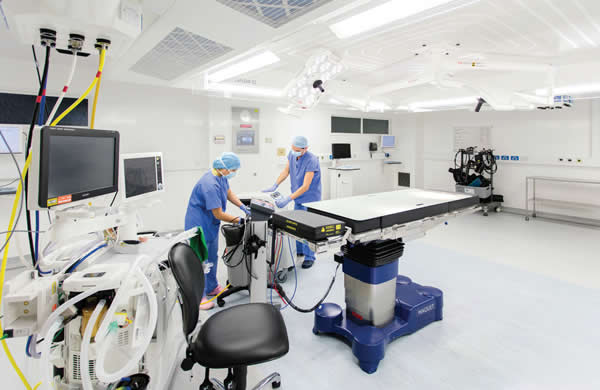
A modular construction provides a timely solution
Robert Snook, director and general manager at Portakabin, looks at how a highly complex ward and theatre facility was constructed in less than four months to help meet the increasing demand for orthopaedic services…
University Hospitals of North Midlands NHS Trust had an urgent requirement for a highly complex, 4,200m2 interim ward and theatre building to facilitate the transfer of orthopaedic services to another hospital.
The purpose-designed scheme would occupy a constrained site immediately adjacent to the main building at Royal Stoke University Hospital and would be in use for the next five years.
A modular solution
A modular solution was developed to fast-track construction and to deliver a high quality, fully-fitted building in less than four months. The £13.5m project was a challenging scheme in terms of programme and site constraints.
The building’s structure comprises 124 steel-framed modules, each weighing up to nine tonnes and being up to 14m long. These were installed in only 18 days, which included weekend working, to further minimise disruption to patient care.
Facilities for orthopaedic services
This large, two-storey modular building has provided 56 new in-patient beds as single en suite rooms and four-bed ward bays; two large state-of-the-art, clean-air theatres for all orthopaedic procedures; theatre recovery room; dirty and clean utilities; staff changing room; reception; kitchenette; offices; 33-person crash team lift and an integral plant room.
The new facility was constructed and fitted out to permanent standards, in compliance with current Building Regulations and with a design life of at least 60 years.
The project challenges
This was a highly challenging project in terms of scale, logistics, difficult access for vehicles and the extremely close proximity of existing wards which had to remain fully operational throughout.
To minimise disruption, work off-site was maximised wherever possible. The modular solution allowed the building structure to be installed complete with wall finishes, internal partitioning, mechanical and electrical services and flooring already in place to further reduce the programme time.
During the cranage phase, access for 200 students to the adjacent Keele University Medical School was managed and maintained and operations with West Midlands Air Ambulance were co-ordinated for inbound emergency patients.
The building installation involved detailed logistical planning and a 350-tonne crane on a highly restricted site close to a busy road.
Helping to enhance patients’ experience
Commenting on the project, John Simpson, director of corporate services at University Hospitals of North Midlands NHS Trust said: “We had an extremely tight timescale to deliver a complex healthcare building for the relocation of clinical services – but I am delighted to report that this was achieved.
“Modular construction allowed us to benefit from a much shorter delivery programme so we could have the new facility up-and-running much more quickly. This enabled us to meet the increasing demand for services and enhance patients’ experience.
“While the building is constructed to permanent standards, its modular construction gives us greater flexibility as the facilities can be dismantled and removed if service needs change.
“The facilities have been very well received by patients and staff. There is excellent light, space, décor and infection control. The building next to the main hospital was successfully installed with minimal impact on service provision. This required detailed logistical planning and the whole installation operation was carried out with military precision by a superb site team. The final design is extremely good and Portakabin was flexible and accommodating throughout.”
A clinical perspective
Looking at the clinical aspects, Jeanette Carter, ward manager at Royal Stoke said: “The overall design and layout of the building is fantastic and the interior is very welcoming. We have a lot more space, particularly around beds, to facilitate patient contact and to accommodate any equipment we need. Everything fits into the ward space really well and there is better storage.
“The wards are airy and the design features – such as integral blinds for the windows – make infection control much easier. We also have more side rooms available which help to reduce waiting times. There has been a lot of positive feedback from staff and patients since we moved into the new building.”
Find out more in the June issue of PSB Magazine
Latest news

26th November 2024
Glidevale Protect expands its fire rated wall membrane range
Glidevale Protect has strengthened its flame retardant offering with the launch of its Protect FrameSafe 5000 FR external wall membrane designed for open façade cladding applications.
Posted in Articles, Building Industry News, Building Products & Structures, Building Regulations & Accreditations, Building Services, Cladding, Facades, Health & Safety, Innovations & New Products, Membranes, Restoration & Refurbishment, Retrofit & Renovation, Walls
22nd November 2024
Insight Data: Using Marketing Data to Build a Successful Business in 2025
Alex Tremlett, Insight Data’s Commercial Director, discusses the challenges for construction firms in 2025 and shares six strategies for success…
Posted in Articles, Building Industry News, Building Services, Information Technology, news, Research & Materials Testing
22nd November 2024
Purplex: A tough Budget, but opportunity still knocks
Incoming governments, especially those with significant mandates, inevitably come into power on a tidal wave of optimism coupled with hope that ‘Things can only get better’. Andrew Scott, MD of construction-focused, full-service agency Purplex, talks…
Posted in Articles, Building Industry News, Building Services, Information Technology, news, Posts, Research & Materials Testing
22nd November 2024
Pop Up Power Supplies Gets Arty in Yorkshire
Pop Up Power Supplies has installed 13 new electricity units at The Hepworth Wakefield – read more in this article…
Posted in Articles, Building Industry News, Building Products & Structures, Building Services, Case Studies, Civil Engineering, Facility Management & Building Services, Garden, Hard Landscaping & Walkways, Landscaping, Posts, Restoration & Refurbishment, Retrofit & Renovation
 Sign up:
Sign up: 