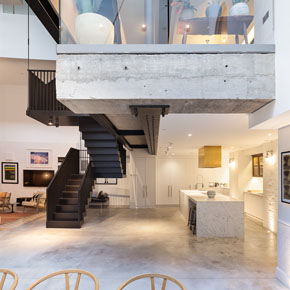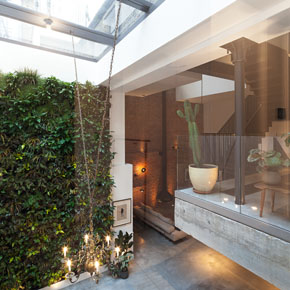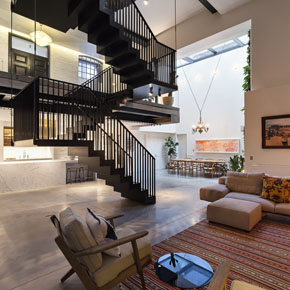
Cooperage case study showcases Glazing Vision quality
A Bi-parting Sliding Over Rooflight from Glazing Vision has proven crucial in the outstanding restoration and expansion of a former Victorian brewery in London.
The rooflight has helped unlock the daylight in the open-plan, triple height living space for the building, which has become one of the capital’s most pulsating cultural and culinary hubs, as well earning architect Chris Dyson Architect (CDA) a plethora of industry accolades.
The four storey private residence not only celebrates its industrial roots with exposed brickwork and black steel but also embraces the contemporary with a feature staircase, concrete floors and a bronze clad vertical extension, culminating in a spectacular roof terrace.
The current owners set out to restore the building, aiming to retain its period charm, whilst seeking to extend it with contemporary spaces and a roof terrace.
This brief did prove challenging at times however, as the site was severely restricted with overlooking issues on all sides, and light was essentially only available from above.
The dramatically transformed basement posed a further challenge, despite it being an impressively large living space. There was the risk of it becoming dark and intimidating as it sat below street level, with no direct access to daylight.
CDA’s solution was to install a special Glazing Vision rooflight above the dining area, which was manufactured at the company’s factory in Diss, Norfolk.
The bespoke 6m x 3m Bi-parting Sliding Over Fixed Rooflight was supplied in 4 sections, having to be craned over neighbouring buildings.
The minimal internal framework of this sizeable rooflight ensured it did not impact negatively on the clean white aesthetic of the dining space below, nor detract from the impressively lofty feel provided by the atrium.
The huge panes of glazing ensured that the dining area and adjacent lounge and kitchen areas are now flooded with natural daylight.
Of equal importance to CDA was providing a means of increasing the ventilation in this basement area.
The sliding section of the Glazing Vision Sliding Over Fixed Rooflight is electronically controlled at the touch of a button and travels over the fixed section of glazing to provide a 50% clear opening.
The added benefit of this particular type of rooflight, especially where roof space is limited, is that its footprint remains unchanged, whether the rooflight is open or closed.
Contact:
Glazing Vision Ltd,
Sawmills Road,
Diss,
IP22 4RG
01379 658 300
Visit the Glazing Vision website
Visit Supplier's page
Latest news
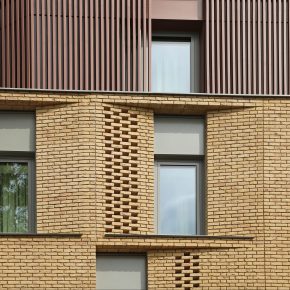
17th May 2024
Vandersanden bricks ensure student accommodation blends with Oxford heritage
An eco-friendly development targeting the Passivhaus Low Energy Building Standard, Castle Hill House provides undergraduate accommodation for students of St Peter’s College, University of Oxford – Vandersanden bricks feature there.
Posted in Articles, Bricks & Blocks, Building Industry News, Building Products & Structures, Case Studies, Facades, Restoration & Refurbishment, Retrofit & Renovation, Sustainability & Energy Efficiency, Walls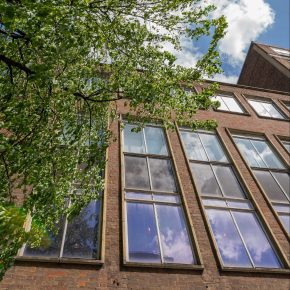
16th May 2024
ASWS renovates steel window frontage to Edgware Road events venue
Renovating the ageing steel windows within the frontage to a very popular events venue on the Edgware Road posed particular challenges for Associated Steel Window Services (ASWS).
Posted in Articles, Building Associations & Institutes, Building Industry News, Building Products & Structures, Building Services, Building Systems, Case Studies, Glass, Glazing, Lighting, Restoration & Refurbishment, Retrofit & Renovation, Steel and Structural Frames, Windows
16th May 2024
Mitsubishi Electric opens state-of-the-art heat pump training centre in Livingston
Mitsubishi Electric has opened a new training centre at its factory complex in Livingston, Scotland, in answer to the UK’s growing demand for heat pumps.
Posted in Articles, Building Industry Events, Building Industry News, Building Products & Structures, Building Services, Facility Management & Building Services, Heating Systems, Controls and Management, Heating, Ventilation and Air Conditioning - HVAC, Information Technology, Innovations & New Products, Pipes & Fittings, Plumbing, Posts, Retrofit & Renovation, Sustainability & Energy Efficiency, Training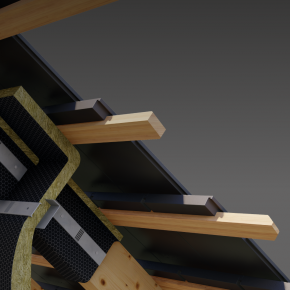
15th May 2024
ROCKWOOL® announces launch of new Fire Barrier EN
To help designers and specifiers improve building fire safety, stone wool insulation manufacturer ROCKWOOL® has launched a new fire barrier product that is tested in accordance with the latest BS EN standards.
Posted in Articles, Building Industry News, Building Products & Structures, Building Regulations & Accreditations, Building Systems, Concrete, Cement, Admixtures, Drainage, Guttering, Soffits & Fascias, Health & Safety, Heating Systems, Controls and Management, Heating, Ventilation and Air Conditioning - HVAC, Innovations & New Products, Insulation, Pipes, Pipes & Fittings, Plumbing, Retrofit & Renovation, Timber Buildings and Timber Products, Walls
 Sign up:
Sign up: 